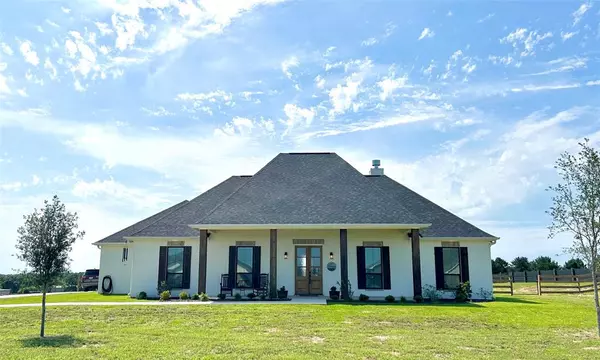For more information regarding the value of a property, please contact us for a free consultation.
184 Randi RD Bellville, TX 77418
Want to know what your home might be worth? Contact us for a FREE valuation!

Our team is ready to help you sell your home for the highest possible price ASAP
Key Details
Property Type Single Family Home
Listing Status Sold
Purchase Type For Sale
Square Footage 2,218 sqft
Price per Sqft $266
Subdivision West Hills
MLS Listing ID 51043562
Sold Date 07/01/24
Style Ranch
Bedrooms 4
Full Baths 2
Half Baths 1
HOA Fees $25/ann
HOA Y/N 1
Year Built 2022
Annual Tax Amount $6,835
Tax Year 2023
Lot Size 1.230 Acres
Acres 1.23
Property Description
Motivated Sellers! Don't miss out on a rare opportunity to own this modern farmhouse style home in the West Hills of Bellville. The home is just over a year old and is impeccably designed with built in cabinetry, exposed brick interiors, wood beams, 10 foot ceilings throughout & 12 foot ceilings in living room, 8 foot doors, lots of natural light and plenty of space, but still feels cozy! The sunrises and sunsets are unmatched sitting on the 270 square foot front and 375 square foot back porches. Your 1.23 acre property is donned with blue bonnets with irrigation and a fenced back yard. The over-sized 3-car garage is the ultimate man-cave with over 875 sq.ft. of space.
Come see why people are leaving the city for this quiet community. Great schools, shopping, fresh air, bright stars and peace and quiet are only a few of the reason to make 184 Randi Road your new home. Quick commute to Katy, Sealy, Brenham, Tomball & Cypress. Call to schedule your tour today!
Location
State TX
County Austin
Rooms
Bedroom Description All Bedrooms Down,Primary Bed - 1st Floor,Split Plan,Walk-In Closet
Other Rooms Family Room, Formal Dining, Utility Room in House
Master Bathroom Primary Bath: Double Sinks, Primary Bath: Separate Shower, Primary Bath: Soaking Tub, Secondary Bath(s): Double Sinks, Secondary Bath(s): Tub/Shower Combo
Kitchen Breakfast Bar, Island w/o Cooktop, Kitchen open to Family Room, Pantry, Pots/Pans Drawers, Walk-in Pantry
Interior
Interior Features Fire/Smoke Alarm, Formal Entry/Foyer
Heating Central Electric
Cooling Central Electric
Flooring Carpet, Tile, Vinyl Plank
Fireplaces Number 1
Fireplaces Type Gas Connections, Wood Burning Fireplace
Exterior
Exterior Feature Back Yard, Back Yard Fenced, Covered Patio/Deck, Porch, Private Driveway, Sprinkler System
Parking Features Attached Garage, Oversized Garage
Garage Spaces 3.0
Roof Type Composition
Street Surface Asphalt
Private Pool No
Building
Lot Description Cleared
Faces Southeast
Story 1
Foundation Slab
Lot Size Range 1 Up to 2 Acres
Sewer Septic Tank
Water Public Water
Structure Type Brick
New Construction No
Schools
Elementary Schools O'Bryant Primary School
Middle Schools Bellville Junior High
High Schools Bellville High School
School District 136 - Bellville
Others
HOA Fee Include Grounds
Senior Community No
Restrictions Deed Restrictions
Tax ID 80835
Ownership Full Ownership
Energy Description Attic Vents,Ceiling Fans,Digital Program Thermostat,HVAC>13 SEER,Insulated/Low-E windows,Insulation - Spray-Foam,Tankless/On-Demand H2O Heater
Acceptable Financing Cash Sale, Conventional, FHA, USDA Loan, VA
Tax Rate 1.58668
Disclosures Exclusions
Listing Terms Cash Sale, Conventional, FHA, USDA Loan, VA
Financing Cash Sale,Conventional,FHA,USDA Loan,VA
Special Listing Condition Exclusions
Read Less

Bought with C.R.Realty
GET MORE INFORMATION




