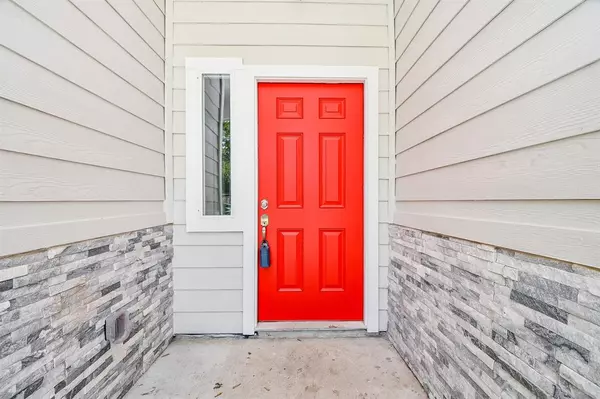For more information regarding the value of a property, please contact us for a free consultation.
8312 Corinth ST Houston, TX 77051
Want to know what your home might be worth? Contact us for a FREE valuation!

Our team is ready to help you sell your home for the highest possible price ASAP
Key Details
Property Type Single Family Home
Listing Status Sold
Purchase Type For Sale
Square Footage 1,906 sqft
Price per Sqft $160
Subdivision Sunnyside Place
MLS Listing ID 13884397
Sold Date 06/28/24
Style Traditional
Bedrooms 3
Full Baths 2
Year Built 2023
Annual Tax Amount $1,714
Tax Year 2022
Lot Size 5,000 Sqft
Acres 0.1148
Property Description
This Single Story home is one of a kind. This Traditional 3 bedroom 2 bath home boast with quality. Stone in front and sides of home. High ceilings, open concept kitchen with granite countertops. Custom cabinets & stainless steel appliances. Light and bright home with custom flooring. This split floor plan is spacious, with primary bedroom featuring high trey ceilings. Large windows in living room, overlooks into great covered patio, Primary bath has a large walk in closet. Walk in shower and large soaking tub, also his and her vanities. 2 car garage and large inside laundry in additional xtra room which can be a hobby room/study or in home gym. Large covered porch and back patio. Home located, less than a mile of the 288 expressway and within minutes to Medical Center/Downtown Houston and minutes from U of H. Do not miss out on this perfect home! Priced bellow other new construction. Take advantage today !! Zero dowpayment with our proffered lender
Location
State TX
County Harris
Area Medical Center South
Rooms
Bedroom Description All Bedrooms Down
Other Rooms Formal Dining, Formal Living
Master Bathroom Primary Bath: Double Sinks, Primary Bath: Separate Shower, Primary Bath: Soaking Tub, Secondary Bath(s): Double Sinks, Secondary Bath(s): Tub/Shower Combo
Kitchen Breakfast Bar, Kitchen open to Family Room, Soft Closing Cabinets, Soft Closing Drawers, Walk-in Pantry
Interior
Interior Features High Ceiling
Heating Central Gas
Cooling Central Electric
Flooring Carpet, Laminate, Tile
Exterior
Parking Features Attached Garage
Garage Spaces 2.0
Roof Type Composition
Street Surface Concrete,Curbs
Private Pool No
Building
Lot Description Subdivision Lot
Faces West
Story 1
Foundation Pier & Beam, Slab
Lot Size Range 0 Up To 1/4 Acre
Builder Name LEVELTEX-WINDSOR
Water Public Water
Structure Type Cement Board,Stone
New Construction Yes
Schools
Elementary Schools Young Elementary School (Houston)
Middle Schools Attucks Middle School
High Schools Worthing High School
School District 27 - Houston
Others
Senior Community No
Restrictions No Restrictions
Tax ID 051-135-005-0017
Energy Description Attic Vents,Ceiling Fans
Acceptable Financing Conventional, FHA, VA
Tax Rate 2.2019
Disclosures No Disclosures
Listing Terms Conventional, FHA, VA
Financing Conventional,FHA,VA
Special Listing Condition No Disclosures
Read Less

Bought with Real Broker, LLC
GET MORE INFORMATION




