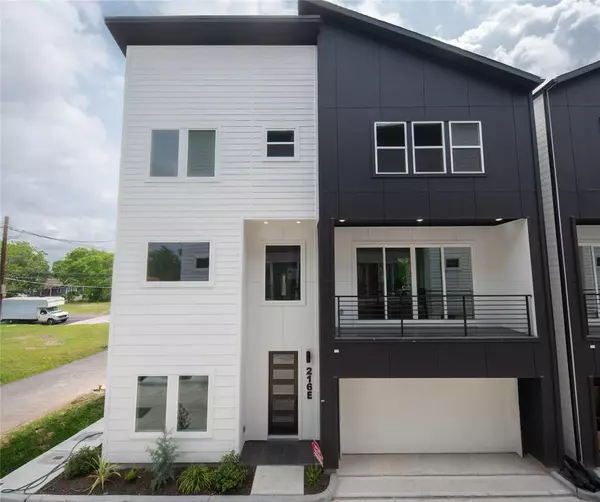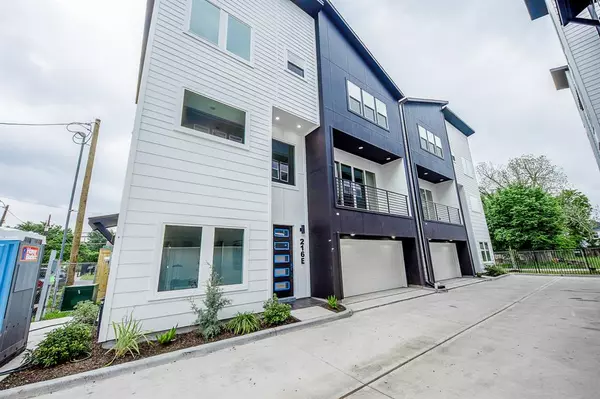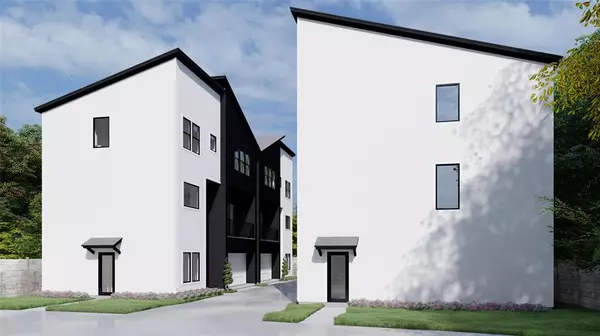For more information regarding the value of a property, please contact us for a free consultation.
216D E 31st 1/2 ST Houston, TX 77018
Want to know what your home might be worth? Contact us for a FREE valuation!

Our team is ready to help you sell your home for the highest possible price ASAP
Key Details
Property Type Single Family Home
Listing Status Sold
Purchase Type For Sale
Square Footage 2,087 sqft
Price per Sqft $239
Subdivision E 31St Street Gardens
MLS Listing ID 38043981
Sold Date 07/01/24
Style Contemporary/Modern
Bedrooms 3
Full Baths 3
Half Baths 1
Year Built 2024
Lot Size 1,667 Sqft
Property Description
Gorgeous new construction modern home in Independence Heights developed by 713 Development! Just minutes away from the Heights, Downtown Houston, Midtown, and many more Houston hot spots making it perfect for those who wish to live close to the city or INVESTORS! This home is in a beautiful, gated shared driveway community for additional SAFETY and boasts its own attached 2 car garage as well as a BALCONY on the second floor! This home also features beautiful quartz countertops w/ waterfall edges and backsplash, as well as top-of-the-line chrome trim/hardware, and grand front door entry! All wood flooring throughout the home and beautiful tile in the private en-suite bathrooms in EVERY bedroom. Centrally located for easy access to 610 & I-45! NO HOA! Your brand new home awaits you!
Location
State TX
County Harris
Area Northwest Houston
Rooms
Bedroom Description 1 Bedroom Down - Not Primary BR,1 Bedroom Up,En-Suite Bath,Primary Bed - 3rd Floor,Walk-In Closet
Other Rooms 1 Living Area, Kitchen/Dining Combo, Living Area - 2nd Floor, Utility Room in House
Master Bathroom Half Bath, Primary Bath: Double Sinks, Primary Bath: Separate Shower, Primary Bath: Soaking Tub, Secondary Bath(s): Tub/Shower Combo, Vanity Area
Kitchen Breakfast Bar, Island w/o Cooktop, Kitchen open to Family Room, Pantry, Pots/Pans Drawers, Soft Closing Cabinets, Soft Closing Drawers, Under Cabinet Lighting
Interior
Interior Features Balcony, Fire/Smoke Alarm, Formal Entry/Foyer, High Ceiling, Prewired for Alarm System, Split Level, Wired for Sound
Heating Central Gas
Cooling Central Electric
Flooring Tile, Vinyl, Wood
Exterior
Exterior Feature Balcony, Controlled Subdivision Access, Fully Fenced
Parking Features Attached Garage
Garage Spaces 2.0
Roof Type Composition
Street Surface Concrete
Private Pool No
Building
Lot Description Patio Lot
Story 3
Foundation Slab
Lot Size Range 0 Up To 1/4 Acre
Builder Name 713 Development
Sewer Public Sewer
Water Public Water
Structure Type Other,Stucco,Wood
New Construction Yes
Schools
Elementary Schools Burrus Elementary School
Middle Schools Hamilton Middle School (Houston)
High Schools Washington High School
School District 27 - Houston
Others
Senior Community No
Restrictions No Restrictions,Unknown
Tax ID NA
Energy Description Energy Star Appliances,Insulation - Batt,Insulation - Blown Fiberglass
Acceptable Financing Cash Sale, Conventional, FHA, Other, VA
Disclosures No Disclosures, Other Disclosures
Green/Energy Cert Other Green Certification
Listing Terms Cash Sale, Conventional, FHA, Other, VA
Financing Cash Sale,Conventional,FHA,Other,VA
Special Listing Condition No Disclosures, Other Disclosures
Read Less

Bought with Walzel Properties - Corporate Office
GET MORE INFORMATION




