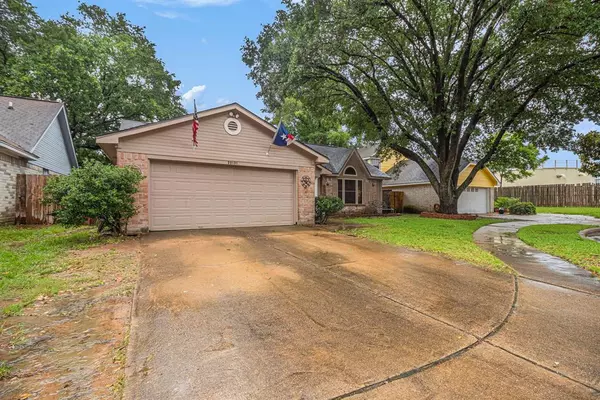For more information regarding the value of a property, please contact us for a free consultation.
22131 Rivermead DR Katy, TX 77449
Want to know what your home might be worth? Contact us for a FREE valuation!

Our team is ready to help you sell your home for the highest possible price ASAP
Key Details
Property Type Single Family Home
Listing Status Sold
Purchase Type For Sale
Square Footage 1,148 sqft
Price per Sqft $186
Subdivision Westland Creek Village Sec 01
MLS Listing ID 23681428
Sold Date 06/26/24
Style Traditional
Bedrooms 2
Full Baths 2
HOA Fees $41/ann
HOA Y/N 1
Year Built 1983
Annual Tax Amount $4,854
Tax Year 2023
Lot Size 7,552 Sqft
Acres 0.1734
Property Description
Nestled on a cul-de-sac, this charming home offers a perfect blend of comfort & functionality. Step inside & be greeted by a welcoming living area. The thoughtfully designed split floor plan provides privacy for all. Unwind in the primary bedroom featuring a renovated en-suite bathroom with a walk-in shower. Across the house, another bedroom enjoys convenient access to a full bathroom. The kitchen boasts ample cabinet & counter space, making meal prep a breeze. The adjoining eating area fosters a perfect space for gathering. Unleash your creativity in the versatile bonus room overlooking the expansive backyard. Ideal for a hobby room, home gym, or additional living space, this room offers endless possibilities. Step outside to the spacious backyard with a variety of fruit trees, including 2 orange varieties, a pear tree, & concord grape vines. Additionally, an easement behind the property ensures no direct back neighbors, offering a peaceful & serene retreat.
Location
State TX
County Harris
Area Katy - North
Rooms
Bedroom Description All Bedrooms Down,En-Suite Bath,Split Plan
Other Rooms Utility Room in House
Master Bathroom Primary Bath: Shower Only, Secondary Bath(s): Tub/Shower Combo
Kitchen Pantry
Interior
Interior Features Fire/Smoke Alarm, High Ceiling, Prewired for Alarm System
Heating Central Gas
Cooling Central Electric
Flooring Carpet, Laminate, Tile
Fireplaces Number 1
Fireplaces Type Gas Connections, Gaslog Fireplace
Exterior
Exterior Feature Back Yard Fenced, Sprinkler System
Parking Features Attached Garage
Garage Spaces 2.0
Garage Description Auto Garage Door Opener, Double-Wide Driveway
Roof Type Composition
Street Surface Concrete,Curbs
Private Pool No
Building
Lot Description Subdivision Lot
Story 1
Foundation Slab
Lot Size Range 0 Up To 1/4 Acre
Sewer Public Sewer
Water Public Water
Structure Type Brick,Cement Board,Wood
New Construction No
Schools
Elementary Schools Golbow Elementary School
Middle Schools Mcdonald Junior High School
High Schools Morton Ranch High School
School District 30 - Katy
Others
HOA Fee Include Recreational Facilities
Senior Community No
Restrictions Deed Restrictions
Tax ID 113-995-000-0008
Energy Description Ceiling Fans,Digital Program Thermostat,High-Efficiency HVAC,Insulation - Batt
Acceptable Financing Cash Sale, Conventional, FHA, VA
Tax Rate 2.5045
Disclosures Mud, Sellers Disclosure
Listing Terms Cash Sale, Conventional, FHA, VA
Financing Cash Sale,Conventional,FHA,VA
Special Listing Condition Mud, Sellers Disclosure
Read Less

Bought with Texas United Realty
GET MORE INFORMATION




