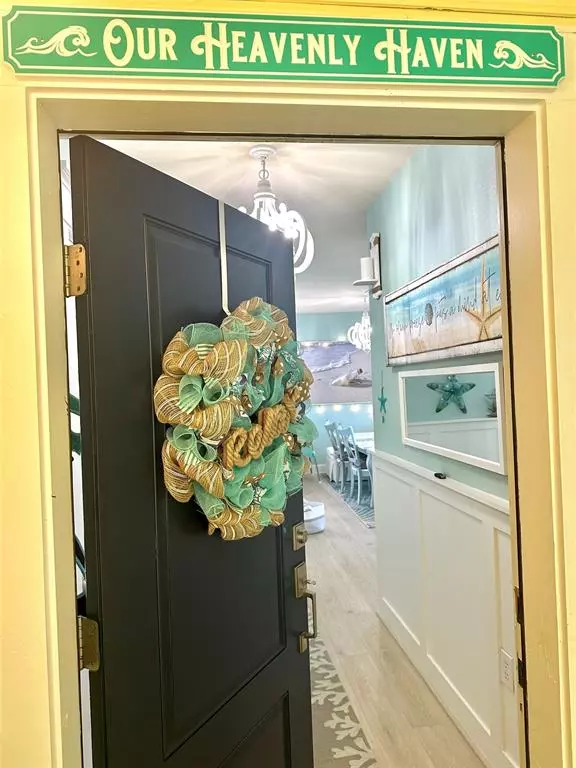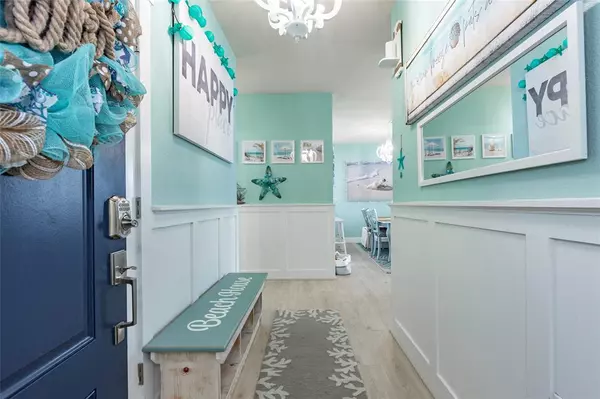For more information regarding the value of a property, please contact us for a free consultation.
26350 Cat Tail DR #201 Galveston, TX 77554
Want to know what your home might be worth? Contact us for a FREE valuation!

Our team is ready to help you sell your home for the highest possible price ASAP
Key Details
Property Type Condo
Sub Type Condominium
Listing Status Sold
Purchase Type For Sale
Square Footage 1,717 sqft
Price per Sqft $349
Subdivision Pointe West
MLS Listing ID 28603540
Sold Date 06/28/24
Style Traditional
Bedrooms 3
Full Baths 3
HOA Fees $1,382/mo
Year Built 2005
Annual Tax Amount $9,369
Tax Year 2023
Lot Size 1,717 Sqft
Property Description
SELLER IS MOVING OUT OF STATE. PLEASE BRING YOUR BEST OFFERS! "Our Heavenly Haven" is an extensively renovated, fully furnished 2nd-floor corner unit, featuring over $90,000 in upgrades. Situated in the Pointe West community, this property offers breathtaking Gulf/Sunrise and Bay/Sunset views from nearly every room. It is conveniently located just steps from the beach, with access to beach club and bay-side sunset pool. Impeccably maintained, the unit showcases all-new, stylish coastal furnishings and decor. Whether for use as a primary residence, part-time beach getaways, or as an investment property, this offering has a new elevator and is unparalleled. Notable amenities include two resort-style pools, hot tubs, fitness center, game room, heated lazy river, a restaurant, bar, seasonal poolside service, pickleball and basketball courts, private beach access, and golf cart path. Call for a private showing to embark on your sun and sea adventure with family and friends!
Location
State TX
County Galveston
Area West End
Rooms
Bedroom Description All Bedrooms Down,En-Suite Bath,Split Plan,Walk-In Closet
Other Rooms Den, Family Room, Utility Room in House
Master Bathroom Primary Bath: Double Sinks, Primary Bath: Separate Shower, Primary Bath: Soaking Tub, Secondary Bath(s): Tub/Shower Combo
Kitchen Breakfast Bar, Pantry
Interior
Interior Features Elevator, Refrigerator Included, Window Coverings
Heating Central Electric
Cooling Central Electric
Flooring Vinyl Plank
Appliance Dryer Included, Electric Dryer Connection, Full Size, Refrigerator, Washer Included
Exterior
Exterior Feature Balcony, Clubhouse
Carport Spaces 1
Waterfront Description Bay View,Beach View,Gulf View
Roof Type Composition
Street Surface Concrete
Private Pool No
Building
Story 1
Unit Location Water View
Entry Level 2nd Level
Foundation Pier & Beam
Sewer Public Sewer
Water Public Water
Structure Type Cement Board
New Construction No
Schools
Elementary Schools Gisd Open Enroll
Middle Schools Gisd Open Enroll
High Schools Ball High School
School District 22 - Galveston
Others
HOA Fee Include Cable TV,Clubhouse,Courtesy Patrol,Exterior Building,Grounds,Insurance,Recreational Facilities,Water and Sewer
Senior Community No
Tax ID 5473-0006-0201-000
Energy Description Ceiling Fans,Digital Program Thermostat,Energy Star Appliances
Acceptable Financing Cash Sale, Conventional
Tax Rate 1.7222
Disclosures Sellers Disclosure
Listing Terms Cash Sale, Conventional
Financing Cash Sale,Conventional
Special Listing Condition Sellers Disclosure
Read Less

Bought with Keller Williams Realty Southwest
GET MORE INFORMATION




