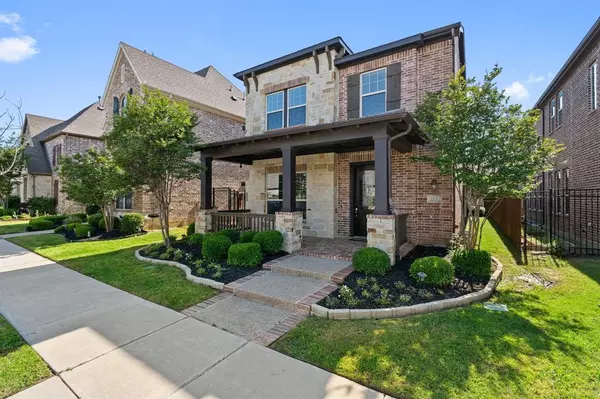For more information regarding the value of a property, please contact us for a free consultation.
1018 Lone Ivory Trail Arlington, TX 76005
Want to know what your home might be worth? Contact us for a FREE valuation!

Our team is ready to help you sell your home for the highest possible price ASAP
Key Details
Property Type Single Family Home
Sub Type Single Family Residence
Listing Status Sold
Purchase Type For Sale
Square Footage 2,210 sqft
Price per Sqft $235
Subdivision Viridian Village 1B
MLS Listing ID 20599530
Sold Date 06/27/24
Style Traditional
Bedrooms 3
Full Baths 2
Half Baths 1
HOA Fees $93/qua
HOA Y/N Mandatory
Year Built 2014
Annual Tax Amount $14,265
Lot Size 4,443 Sqft
Acres 0.102
Property Description
Just bring your sugar and spice because this gorgeous Viridian home already has everything nice! The open floorplan home offers just the right amount of space for living and entertaining with 3 bedrooms, an office, and a gameroom. Wood floors throughout the first floor lead into a light and bright kitchen with stainless steel appliances, granite counters, and plenty of storage. The tranquil primary suite is tucked at the back of the home and has a wall of windows. With new paint, carpet, and fixtures, the home sparkles. But 1018 Lone Ivory offers so much more beyond its four walls. The deep front porch is the perfect spot for putting up your feet and sipping a glass of tea each evening. Take advantage of all the amenities Viridian has to offer! With a highly rated elementary, hiking and biking trails, pocket parks, 5 resort-style pools, tennis courts, catch and release ponds, beach volleyball, a dog park, and amenities center, there truly is something for everyone in this community.
Location
State TX
County Tarrant
Community Club House, Community Pool, Curbs, Greenbelt, Jogging Path/Bike Path, Lake, Park, Playground, Pool, Sidewalks, Tennis Court(S)
Direction From Crystal Oak Ln, make a right onto Lone Ivory Trl. The house will be on the right.
Rooms
Dining Room 1
Interior
Interior Features Cable TV Available, Chandelier, Decorative Lighting, Double Vanity, Eat-in Kitchen, High Speed Internet Available, Loft, Open Floorplan, Pantry, Vaulted Ceiling(s), Walk-In Closet(s)
Heating Central
Cooling Central Air
Flooring Carpet, Ceramic Tile, Wood
Appliance Dishwasher, Disposal, Gas Range, Microwave, Plumbed For Gas in Kitchen
Heat Source Central
Laundry Utility Room, Full Size W/D Area
Exterior
Exterior Feature Covered Patio/Porch, Rain Gutters, Lighting, Private Yard
Garage Spaces 2.0
Fence Back Yard, Fenced, Wood, Wrought Iron
Community Features Club House, Community Pool, Curbs, Greenbelt, Jogging Path/Bike Path, Lake, Park, Playground, Pool, Sidewalks, Tennis Court(s)
Utilities Available Alley, Asphalt, Cable Available, City Sewer, City Water, Curbs, Individual Gas Meter, Individual Water Meter, Sidewalk, Underground Utilities
Roof Type Composition
Total Parking Spaces 2
Garage Yes
Building
Lot Description Interior Lot, Landscaped, Sprinkler System, Subdivision
Story Two
Foundation Slab
Level or Stories Two
Structure Type Brick,Rock/Stone
Schools
Elementary Schools Viridian
High Schools Trinity
School District Hurst-Euless-Bedford Isd
Others
Restrictions Deed
Ownership See Agent
Acceptable Financing Cash, Conventional, FHA, VA Loan
Listing Terms Cash, Conventional, FHA, VA Loan
Financing FHA
Special Listing Condition Aerial Photo, Survey Available
Read Less

©2024 North Texas Real Estate Information Systems.
Bought with Surya Thapa • Vastu Realty Inc.
GET MORE INFORMATION




