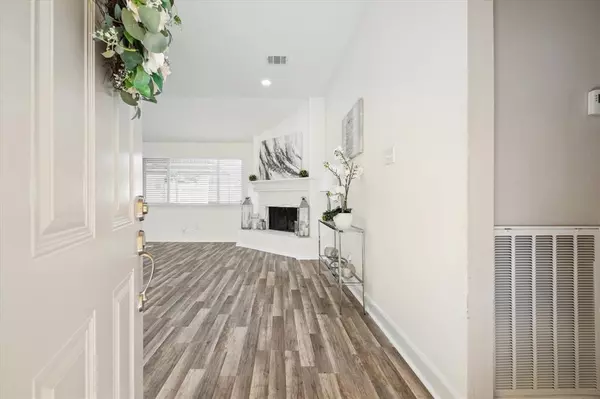For more information regarding the value of a property, please contact us for a free consultation.
2423 Cypressvine DR Houston, TX 77084
Want to know what your home might be worth? Contact us for a FREE valuation!

Our team is ready to help you sell your home for the highest possible price ASAP
Key Details
Property Type Single Family Home
Listing Status Sold
Purchase Type For Sale
Square Footage 1,682 sqft
Price per Sqft $163
Subdivision Westlake Forest Sec 02
MLS Listing ID 32782969
Sold Date 06/27/24
Style Contemporary/Modern
Bedrooms 3
Full Baths 2
HOA Fees $39/ann
HOA Y/N 1
Year Built 1980
Annual Tax Amount $5,849
Tax Year 2023
Lot Size 6,300 Sqft
Acres 0.1446
Property Description
Welcome to your NEW HOME! When you first see the entrance, you will notice a gated patio area that awaits your decor! Upon entering the home, you will see beautiful laminate floors with high ceilings. This home consists of many upgrades such as, PEX plumbing, ac ducts, granite countertops, blinds on all the windows, soft closing cabinets, NEW roof, epoxy flooring in the garage, and many more! This home also consists of a storage shed in the back with a covered patio that will serve as a great area for entertainment! There is also plenty of parking for all your guests! The neighborhood consists of many amenities such as a community pool, playground, and park. Take a look at this beautiful property located near the major highway of I-10 and in close proximity to many restaurants, shopping centers, and zoned to the highly acclaimed school district of Katy ISD. Do not let this one get away! Schedule your private showing ASAP.
Location
State TX
County Harris
Area Katy - North
Rooms
Bedroom Description All Bedrooms Down
Other Rooms Breakfast Room, Family Room, Utility Room in Garage
Master Bathroom Primary Bath: Double Sinks, Primary Bath: Tub/Shower Combo
Kitchen Breakfast Bar, Pantry
Interior
Interior Features Fire/Smoke Alarm, High Ceiling, Refrigerator Included
Heating Central Electric
Cooling Central Electric
Flooring Laminate, Tile
Fireplaces Number 1
Fireplaces Type Wood Burning Fireplace
Exterior
Exterior Feature Back Yard Fenced, Covered Patio/Deck, Storage Shed
Parking Features Attached Garage
Garage Spaces 2.0
Roof Type Composition
Private Pool No
Building
Lot Description Subdivision Lot
Story 1
Foundation Slab
Lot Size Range 0 Up To 1/4 Acre
Water Water District
Structure Type Brick,Vinyl
New Construction No
Schools
Elementary Schools Mayde Creek Elementary School
Middle Schools Mayde Creek Junior High School
High Schools Mayde Creek High School
School District 30 - Katy
Others
HOA Fee Include Clubhouse,Grounds,Recreational Facilities
Senior Community No
Restrictions Deed Restrictions,Restricted
Tax ID 112-970-000-0073
Energy Description Ceiling Fans,Energy Star/CFL/LED Lights,High-Efficiency HVAC,Insulation - Other
Acceptable Financing Cash Sale, Conventional, FHA, VA
Tax Rate 2.1801
Disclosures Mud, Other Disclosures, Sellers Disclosure
Listing Terms Cash Sale, Conventional, FHA, VA
Financing Cash Sale,Conventional,FHA,VA
Special Listing Condition Mud, Other Disclosures, Sellers Disclosure
Read Less

Bought with AroundTown Properties Inc
GET MORE INFORMATION




