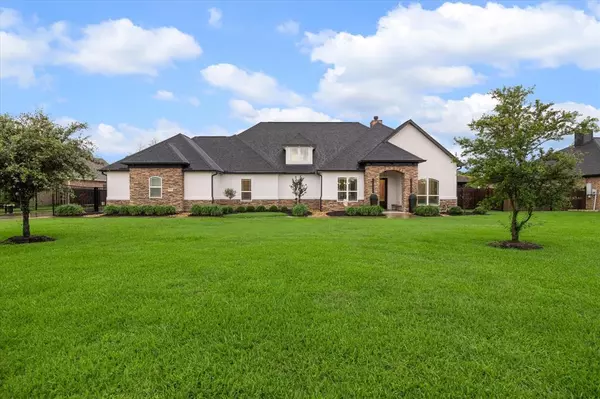For more information regarding the value of a property, please contact us for a free consultation.
5303 Camp Creek RD Baytown, TX 77523
Want to know what your home might be worth? Contact us for a FREE valuation!

Our team is ready to help you sell your home for the highest possible price ASAP
Key Details
Property Type Single Family Home
Listing Status Sold
Purchase Type For Sale
Square Footage 3,305 sqft
Price per Sqft $316
Subdivision Final Winfree Oaks Sub Sec 28
MLS Listing ID 97416531
Sold Date 06/26/24
Style Traditional
Bedrooms 4
Full Baths 3
Half Baths 1
HOA Fees $39/ann
HOA Y/N 1
Year Built 2018
Annual Tax Amount $9,606
Tax Year 2023
Lot Size 1.473 Acres
Acres 1.473
Property Description
This 1.5-story home, set on an impressive 1.473-acre lot, offers a blend of luxury, comfort, & entertainment that is truly alluring. With four bedrooms and 3.5 bathrooms, it provides ample space for both living and hosting guests. The additional media room and bonus room on the second floor enhance the entertainment options, making it an ideal haven for anyone seeking upscale living. The modern features like vinyl plank flooring, granite countertops, and soft-close cabinets exemplify the perfect blend of luxury and practicality. The saltwater pool w/spa, waterfall, and slide offer fantastic opportunities for relaxation and entertainment. The 40x60 workshop & 3-car garage provide ample space for all your vehicles and toys. This additional space is perfect for anyone needing extra room for projects and equipment. All these features combined make this property a perfect blend of comfort and functionality, set in a desirable neighborhood that anyone would be thrilled to call home.
Location
State TX
County Chambers
Area Chambers County West
Rooms
Bedroom Description All Bedrooms Down,En-Suite Bath,Primary Bed - 1st Floor,Split Plan,Walk-In Closet
Other Rooms 1 Living Area, Breakfast Room, Formal Dining, Home Office/Study, Media, Utility Room in House
Master Bathroom Half Bath, Primary Bath: Double Sinks, Primary Bath: Shower Only, Primary Bath: Soaking Tub, Secondary Bath(s): Double Sinks, Secondary Bath(s): Shower Only, Secondary Bath(s): Tub/Shower Combo
Kitchen Island w/ Cooktop, Kitchen open to Family Room, Pantry, Pot Filler, Soft Closing Cabinets, Soft Closing Drawers, Walk-in Pantry
Interior
Interior Features Alarm System - Owned, Crown Molding, Fire/Smoke Alarm, Formal Entry/Foyer, High Ceiling, Spa/Hot Tub
Heating Central Gas
Cooling Central Electric
Flooring Tile, Vinyl Plank
Fireplaces Number 1
Fireplaces Type Gaslog Fireplace
Exterior
Exterior Feature Back Yard Fenced, Covered Patio/Deck, Exterior Gas Connection, Porch, Spa/Hot Tub, Workshop
Parking Features Attached Garage
Garage Spaces 3.0
Pool In Ground, Salt Water
Roof Type Composition
Street Surface Concrete
Private Pool Yes
Building
Lot Description Cleared, Subdivision Lot
Faces South
Story 1.5
Foundation Slab
Lot Size Range 1 Up to 2 Acres
Sewer Septic Tank
Structure Type Stone,Stucco
New Construction No
Schools
Elementary Schools Barbers Hill South Elementary School
Middle Schools Barbers Hill South Middle School
High Schools Barbers Hill High School
School District 6 - Barbers Hill
Others
Senior Community No
Restrictions Deed Restrictions
Tax ID 56157
Ownership Full Ownership
Energy Description Ceiling Fans,Digital Program Thermostat
Acceptable Financing Cash Sale, Conventional
Tax Rate 1.5592
Disclosures Corporate Listing, Mud, Other Disclosures, Sellers Disclosure
Listing Terms Cash Sale, Conventional
Financing Cash Sale,Conventional
Special Listing Condition Corporate Listing, Mud, Other Disclosures, Sellers Disclosure
Read Less

Bought with RE/MAX 5 Star Realty
GET MORE INFORMATION




