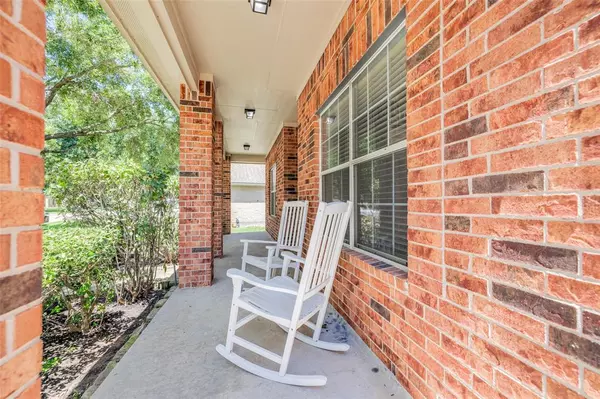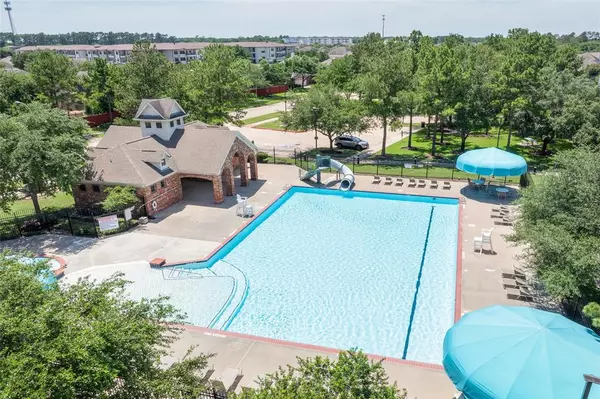For more information regarding the value of a property, please contact us for a free consultation.
2731 Marquette TRL Katy, TX 77494
Want to know what your home might be worth? Contact us for a FREE valuation!

Our team is ready to help you sell your home for the highest possible price ASAP
Key Details
Property Type Single Family Home
Listing Status Sold
Purchase Type For Sale
Square Footage 2,818 sqft
Price per Sqft $155
Subdivision Parkway Oaks
MLS Listing ID 26994401
Sold Date 06/18/24
Style Traditional
Bedrooms 4
Full Baths 3
Half Baths 1
HOA Fees $62/ann
HOA Y/N 1
Year Built 2005
Annual Tax Amount $10,251
Tax Year 2023
Lot Size 8,777 Sqft
Acres 0.2015
Property Description
Welcome to 2731 N Marquette Trail, Parkway Oaks - updated 4 bed, 3/1 bath, attached 2 car garage - enjoy time with your neighbors on the front porch, this wonderful home is conveniently located across the street for area pool & tennis courts. Living Room with recent wood look tile throughout downstairs , gas fire & large windows looking out to back yard, study with recent glass doors - great for working from home, Kitchen offers recently blue painted cabinets with wooden counters & white subway bask splash, lots of cabinet storage & pantry, gas cook top, butler's pantry through to the Dining Room. The sunny breakfast area looks out to large backyard, extended covered patio and storage shed. Rare to find - all 4 bedrooms are upstairs - great if you have small children !spacious Game Room up. Washer, Dryer and SS Refrigerator included in the sale. Sprinkler system. Cinco Ranch schools, La Centerra with shops & lots of dining options nearby. Close commute to I99 & I10
Location
State TX
County Fort Bend
Area Katy - Southwest
Rooms
Bedroom Description All Bedrooms Up,Sitting Area,Walk-In Closet
Other Rooms 1 Living Area, Breakfast Room, Formal Dining, Formal Living, Gameroom Up, Home Office/Study, Living Area - 1st Floor, Utility Room in House
Master Bathroom Half Bath
Kitchen Breakfast Bar, Butler Pantry, Island w/o Cooktop, Pantry, Walk-in Pantry
Interior
Interior Features Alarm System - Owned, Refrigerator Included, Washer Included, Window Coverings
Heating Central Gas
Cooling Central Electric
Flooring Carpet, Tile
Fireplaces Number 1
Exterior
Exterior Feature Back Yard, Back Yard Fenced, Fully Fenced, Storage Shed
Parking Features Attached Garage
Garage Spaces 2.0
Garage Description Auto Garage Door Opener
Roof Type Composition
Private Pool No
Building
Lot Description Subdivision Lot
Story 2
Foundation Slab
Lot Size Range 0 Up To 1/4 Acre
Sewer Public Sewer
Water Public Water
Structure Type Brick
New Construction No
Schools
Elementary Schools Rylander Elementary School
Middle Schools Cinco Ranch Junior High School
High Schools Cinco Ranch High School
School District 30 - Katy
Others
HOA Fee Include Clubhouse,Recreational Facilities
Senior Community No
Restrictions Deed Restrictions
Tax ID 5739-01-004-0210-914
Energy Description Ceiling Fans,Digital Program Thermostat
Acceptable Financing Cash Sale, Conventional, FHA, VA
Tax Rate 2.37
Disclosures Sellers Disclosure
Listing Terms Cash Sale, Conventional, FHA, VA
Financing Cash Sale,Conventional,FHA,VA
Special Listing Condition Sellers Disclosure
Read Less

Bought with Green Residential
GET MORE INFORMATION




