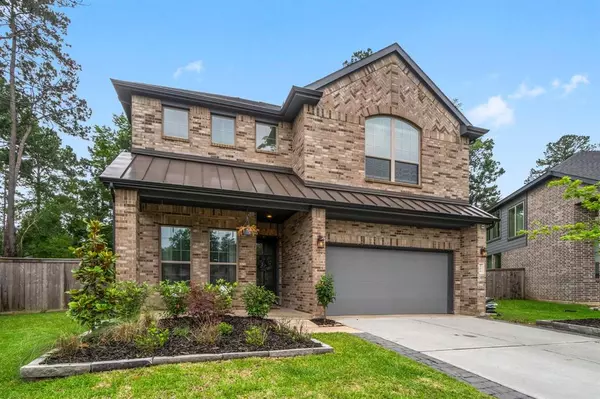For more information regarding the value of a property, please contact us for a free consultation.
206 Rose Gum CT Conroe, TX 77318
Want to know what your home might be worth? Contact us for a FREE valuation!

Our team is ready to help you sell your home for the highest possible price ASAP
Key Details
Property Type Single Family Home
Listing Status Sold
Purchase Type For Sale
Square Footage 2,778 sqft
Price per Sqft $154
Subdivision The Woodlands Hills
MLS Listing ID 69735998
Sold Date 06/18/24
Style Other Style
Bedrooms 4
Full Baths 3
HOA Fees $83/ann
HOA Y/N 1
Year Built 2021
Annual Tax Amount $12,112
Tax Year 2023
Lot Size 10,359 Sqft
Acres 0.2378
Property Description
This beautiful home with many amazing features! 4 bedrooms, 3 bathroom offering a game room, and study. This home is situated on an oversize lot, with NO back neighbors plenty of privacy for summer gatherings on the extended patio with a convenient gas hook-up, outdoor cooking is a breeze, ensuring endless summer barbecues and cozy nights by the fire pit. Sellers are also leaving the outdoor shed so no clutter will crowd your garage. The spacious living area seamlessly flows into the heart of the home a gourmet kitchen fit for a chef. Two water heaters ensure ample hot water for the entire family, while upgraded paint and finishes add a touch of sophistication throughout. For added convenience, the washer, dryer, and refrigerator are all included, making move-in a breeze. Outside, the upgraded landscaping creates a picturesque backdrop. The extended driveway provides ample parking for guests, while the attached garage offers additional storage space for all your outdoor gear and toys.
Location
State TX
County Montgomery
Community The Woodlands Hills
Area Lake Conroe Area
Rooms
Bedroom Description Primary Bed - 1st Floor,Walk-In Closet
Other Rooms Family Room, Gameroom Up, Home Office/Study, Kitchen/Dining Combo, Living Area - 1st Floor, Utility Room in House
Master Bathroom Full Secondary Bathroom Down, Primary Bath: Double Sinks, Secondary Bath(s): Double Sinks
Kitchen Breakfast Bar, Island w/o Cooktop, Kitchen open to Family Room, Pantry, Walk-in Pantry
Interior
Interior Features Alarm System - Owned, Dryer Included, Fire/Smoke Alarm, High Ceiling, Prewired for Alarm System, Refrigerator Included, Washer Included, Window Coverings
Heating Central Gas
Cooling Central Electric
Flooring Carpet, Tile, Vinyl Plank
Fireplaces Number 1
Fireplaces Type Gaslog Fireplace
Exterior
Exterior Feature Back Green Space, Back Yard, Back Yard Fenced, Covered Patio/Deck, Fully Fenced, Outdoor Fireplace, Patio/Deck, Porch, Side Yard, Sprinkler System, Storage Shed
Parking Features Attached Garage
Garage Spaces 2.0
Garage Description Extra Driveway
Roof Type Composition
Street Surface Concrete
Private Pool No
Building
Lot Description Cul-De-Sac, Greenbelt, Subdivision Lot
Story 2
Foundation Slab
Lot Size Range 1/4 Up to 1/2 Acre
Sewer Public Sewer
Water Public Water, Water District
Structure Type Brick
New Construction No
Schools
Elementary Schools W. Lloyd Meador Elementary School
Middle Schools Robert P. Brabham Middle School
High Schools Willis High School
School District 56 - Willis
Others
HOA Fee Include Clubhouse,Grounds
Senior Community No
Restrictions Deed Restrictions
Tax ID 9271-07-03500
Energy Description Ceiling Fans,Digital Program Thermostat,Energy Star Appliances,Energy Star/CFL/LED Lights,Energy Star/Reflective Roof,High-Efficiency HVAC,HVAC>13 SEER,Insulated/Low-E windows,Insulation - Blown Fiberglass
Acceptable Financing Cash Sale, Conventional, FHA, Texas Veterans Land Board, VA
Tax Rate 3.0128
Disclosures Mud, Sellers Disclosure
Listing Terms Cash Sale, Conventional, FHA, Texas Veterans Land Board, VA
Financing Cash Sale,Conventional,FHA,Texas Veterans Land Board,VA
Special Listing Condition Mud, Sellers Disclosure
Read Less

Bought with Cross Capital Realty
GET MORE INFORMATION




