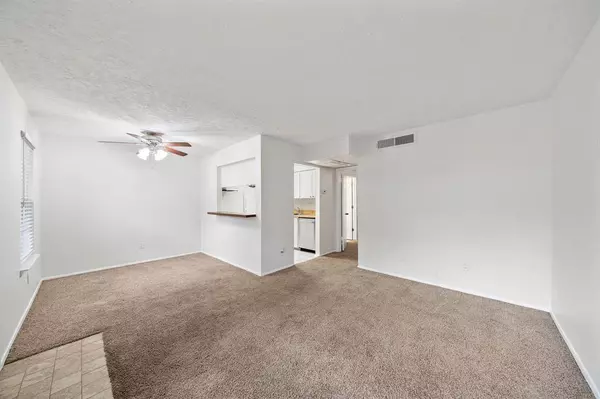For more information regarding the value of a property, please contact us for a free consultation.
3224 Timmons LN #114 Houston, TX 77027
Want to know what your home might be worth? Contact us for a FREE valuation!

Our team is ready to help you sell your home for the highest possible price ASAP
Key Details
Property Type Condo
Sub Type Condominium
Listing Status Sold
Purchase Type For Sale
Square Footage 600 sqft
Price per Sqft $226
Subdivision Summit Court Condo
MLS Listing ID 43919567
Sold Date 06/10/24
Style Contemporary/Modern,Traditional
Bedrooms 1
Full Baths 1
HOA Fees $279/mo
Year Built 1967
Lot Size 1.827 Acres
Property Description
Convenient, centrally located in Houston’s Greenway Plaza area - surrounded by all Houston has to offer from Galleria Houston, Highland Village, Central market, River Oaks District, Montrose, upscale dining, retail and so much more. Escape into the small gated oasis with lush landscaping, mature trees & sparkling pool. This 1/1 residence is located on the second (top) floor, on the corner, overlooking the splendid pool. The residence provides comfortable living with open kitchen living, fully updated full bath, spacious bedroom with (2) closets, updated windows with blinds, refrigerator, dishwasher, microwave & 1 covered assign parking. Great opportunity to find peace & relaxation in this quite retreat.
Location
State TX
County Harris
Area Greenway Plaza
Rooms
Bedroom Description Primary Bed - 1st Floor,Walk-In Closet
Other Rooms 1 Living Area, Breakfast Room, Family Room, Kitchen/Dining Combo, Living/Dining Combo
Master Bathroom Primary Bath: Tub/Shower Combo
Kitchen Breakfast Bar, Kitchen open to Family Room, Pantry
Interior
Interior Features Central Laundry, Refrigerator Included, Window Coverings
Heating Central Electric
Cooling Central Electric
Flooring Carpet
Appliance Refrigerator
Laundry Central Laundry
Exterior
Exterior Feature Controlled Access
Carport Spaces 1
Roof Type Composition
Street Surface Concrete
Accessibility Automatic Gate, Driveway Gate
Private Pool No
Building
Story 1
Unit Location Courtyard,Overlooking Pool
Entry Level 2nd Level
Foundation Slab
Sewer Public Sewer
Water Public Water
Structure Type Brick
New Construction No
Schools
Elementary Schools Poe Elementary School
Middle Schools Lanier Middle School
High Schools Lamar High School (Houston)
School District 27 - Houston
Others
HOA Fee Include Exterior Building,Grounds,Insurance,Limited Access Gates,Recreational Facilities,Trash Removal,Water and Sewer
Senior Community No
Tax ID 113-446-000-0006
Energy Description Ceiling Fans,Digital Program Thermostat,Insulated/Low-E windows
Acceptable Financing Cash Sale, Conventional
Disclosures Sellers Disclosure, Special Addendum, Tenant Occupied
Listing Terms Cash Sale, Conventional
Financing Cash Sale,Conventional
Special Listing Condition Sellers Disclosure, Special Addendum, Tenant Occupied
Read Less

Bought with Realm Real Estate Professionals - Katy
GET MORE INFORMATION




