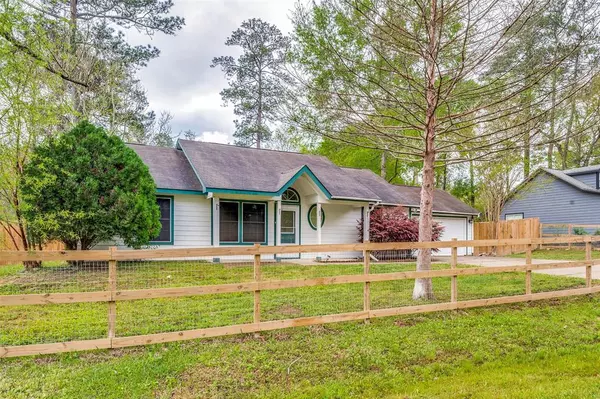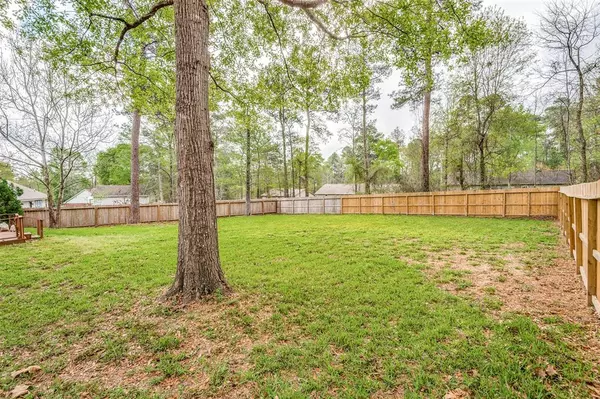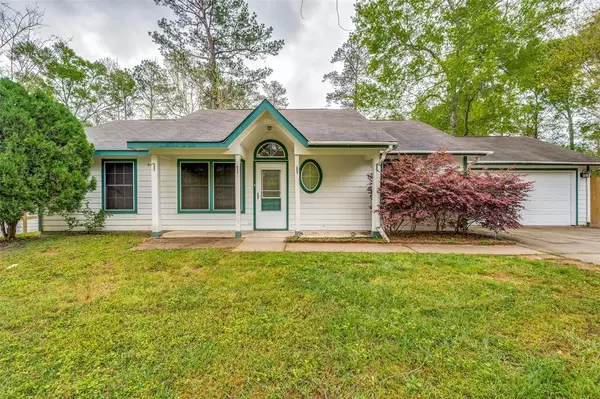For more information regarding the value of a property, please contact us for a free consultation.
10810 Royal Adrian DR Conroe, TX 77303
Want to know what your home might be worth? Contact us for a FREE valuation!

Our team is ready to help you sell your home for the highest possible price ASAP
Key Details
Property Type Single Family Home
Listing Status Sold
Purchase Type For Sale
Square Footage 1,204 sqft
Price per Sqft $194
Subdivision Royal Forest
MLS Listing ID 53076201
Sold Date 06/07/24
Style Traditional
Bedrooms 3
Full Baths 2
HOA Fees $14/ann
HOA Y/N 1
Year Built 2005
Annual Tax Amount $3,809
Tax Year 2023
Lot Size 0.295 Acres
Acres 0.2948
Property Description
Are you ready for country life yet still close to things? Well this country charmer, move in ready one story home with a park like backyard is for you. This 3 bedroom, 2 full bath home has bee updated and freshly painted. Updates include a/c, water heater, lighting, solar screens, garage has been finished out and well insulated, insulation and flooring have been added to the attic to make it a more energy efficient home and for added storage. In the kitchen the stove, microwave, and dishwasher also have been updated. Primary suite has a double tray ceiling and lovely laminate wood flooring. The primary bath has nice sized vanity with lots of storage and a large shower. This lovely home is close to a lovely neighborhood lake, a fabulous nursery to create that picturesque yard, and a hop skip and a jump to the center of town. Welcome to country living.
Location
State TX
County Montgomery
Area Willis Area
Rooms
Bedroom Description All Bedrooms Down,En-Suite Bath,Split Plan,Walk-In Closet
Other Rooms 1 Living Area, Formal Dining
Master Bathroom Primary Bath: Shower Only, Secondary Bath(s): Tub/Shower Combo
Kitchen Pantry
Interior
Interior Features Fire/Smoke Alarm, High Ceiling, Window Coverings
Heating Central Electric
Cooling Central Electric
Flooring Laminate, Tile
Exterior
Exterior Feature Fully Fenced, Porch
Parking Features Attached Garage
Garage Spaces 2.0
Roof Type Composition
Accessibility Driveway Gate
Private Pool No
Building
Lot Description Subdivision Lot
Story 1
Foundation Slab
Lot Size Range 0 Up To 1/4 Acre
Sewer Septic Tank
Water Public Water
Structure Type Cement Board
New Construction No
Schools
Elementary Schools Edward B. Cannan Elementary School
Middle Schools Lynn Lucas Middle School
High Schools Willis High School
School District 56 - Willis
Others
HOA Fee Include Grounds
Senior Community No
Restrictions Deed Restrictions
Tax ID 8470-02-19500
Energy Description Attic Fan
Acceptable Financing Cash Sale, Conventional, FHA, VA
Tax Rate 1.6258
Disclosures Sellers Disclosure
Listing Terms Cash Sale, Conventional, FHA, VA
Financing Cash Sale,Conventional,FHA,VA
Special Listing Condition Sellers Disclosure
Read Less

Bought with RE/MAX The Woodlands & Spring
GET MORE INFORMATION




