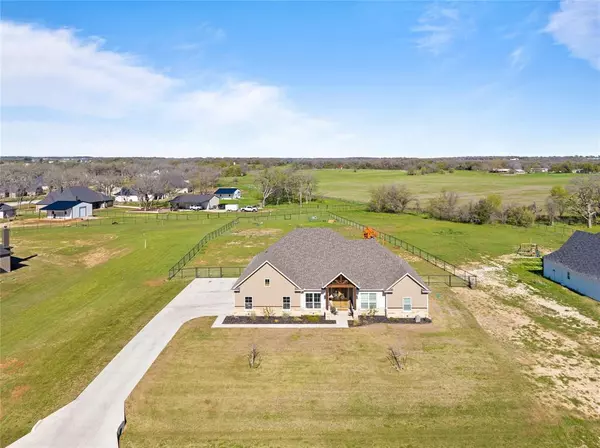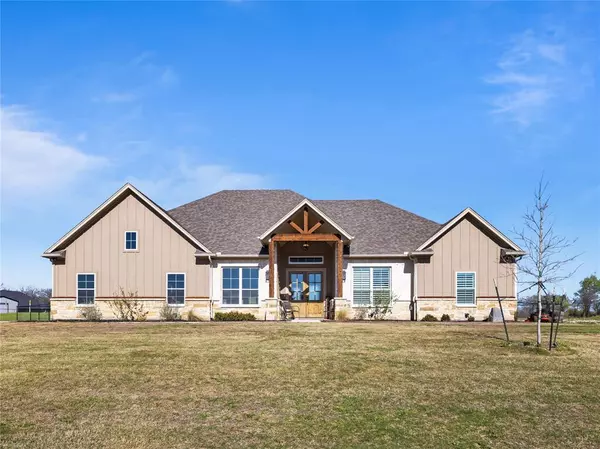For more information regarding the value of a property, please contact us for a free consultation.
140 Clayton Crossing Springtown, TX 76082
Want to know what your home might be worth? Contact us for a FREE valuation!

Our team is ready to help you sell your home for the highest possible price ASAP
Key Details
Property Type Single Family Home
Sub Type Single Family Residence
Listing Status Sold
Purchase Type For Sale
Square Footage 2,404 sqft
Price per Sqft $214
Subdivision Bittersweet Spgs Pc
MLS Listing ID 20546727
Sold Date 06/07/24
Bedrooms 4
Full Baths 2
HOA Y/N None
Year Built 2022
Annual Tax Amount $8,495
Lot Size 1.248 Acres
Acres 1.248
Property Description
This immaculate 4-bedroom MK custom home in Bittersweet Springs is designed for seamless everyday living and entertaining. This home has upgrades galore! The living room beckons with its cozy stone fireplace and charming recessed wood ceiling. Large windows frame picturesque views of the neighboring pasture. Step into the gourmet kitchen, equipped with a professional grade gas stove and convection oven with air fryer. Custom cabinets, granite countertops, a spacious island and a walk-in pantry complete this culinary haven. Unwind in the private primary bedroom suite with a soaker tub, dual vanities, and a generous walk-in closet. Outside, pipe fencing surrounds the 1.248-acre premium lot with freshwater access run to the back of the property. The widened and extended driveway, along with the oversized 2-car garage, provide plenty of space for parking and storage. With Springtown ISD, Fiber optic internet,no HOA and no city taxes, this home offers a lifestyle of comfort and convenience.
Location
State TX
County Parker
Direction From Springtown, head north on S Main St toward W 2nd St, Turn left onto Pojo Rd. Turn right toward Holbrook Rd and then on Holbrook Rd. Turn left onto Clayton Xing and home will be on the right. GPS friendly.
Rooms
Dining Room 1
Interior
Interior Features Decorative Lighting, Double Vanity, Granite Counters, High Speed Internet Available, Kitchen Island, Open Floorplan, Pantry, Walk-In Closet(s)
Heating Central, Electric, Heat Pump
Cooling Ceiling Fan(s), Central Air, Electric, Roof Turbine(s)
Flooring Carpet, Tile
Fireplaces Number 1
Fireplaces Type Family Room, Raised Hearth, Stone, Wood Burning
Appliance Built-in Gas Range, Dishwasher, Disposal, Electric Oven, Gas Cooktop, Microwave, Convection Oven, Plumbed For Gas in Kitchen, Vented Exhaust Fan
Heat Source Central, Electric, Heat Pump
Laundry Electric Dryer Hookup, Utility Room, Full Size W/D Area, Washer Hookup
Exterior
Exterior Feature Covered Patio/Porch, Rain Gutters
Garage Spaces 2.0
Fence Pipe
Utilities Available Aerobic Septic, Co-op Water, Electricity Connected, Individual Water Meter, Outside City Limits, Propane, Septic, Underground Utilities
Roof Type Composition
Total Parking Spaces 2
Garage Yes
Building
Lot Description Acreage, Landscaped, Sprinkler System
Story One
Foundation Slab
Level or Stories One
Structure Type Brick,Rock/Stone,Siding
Schools
Elementary Schools Goshen Creek
Middle Schools Springtown
High Schools Springtown
School District Springtown Isd
Others
Restrictions Deed
Ownership Oliver
Financing Conventional
Special Listing Condition Deed Restrictions, Survey Available, Utility Easement
Read Less

©2024 North Texas Real Estate Information Systems.
Bought with Angela Carney • Berkshire HathawayHS Worldwide
GET MORE INFORMATION




