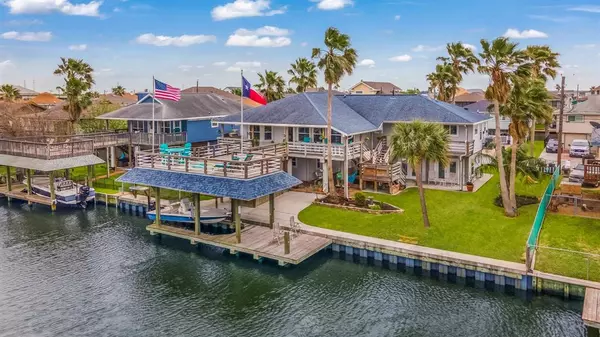For more information regarding the value of a property, please contact us for a free consultation.
571 Warsaw ST Bayou Vista, TX 77563
Want to know what your home might be worth? Contact us for a FREE valuation!

Our team is ready to help you sell your home for the highest possible price ASAP
Key Details
Property Type Single Family Home
Listing Status Sold
Purchase Type For Sale
Square Footage 2,073 sqft
Price per Sqft $308
Subdivision New Bayou Vista 4B
MLS Listing ID 32800545
Sold Date 06/05/24
Style Traditional
Bedrooms 3
Full Baths 3
Half Baths 1
Year Built 1996
Annual Tax Amount $12,685
Tax Year 2023
Lot Size 9,200 Sqft
Acres 0.2112
Property Description
Your Paradise Awaits! Amazing sunsets w/this 100 ft of waterfront (2 lots). Spacious living area w/high ceilings, w/wall of windows overlooking patio & canal. Open concept, dining & kitchen & breakfast bar, living area. Recessed & indirect lighting. Plantation shutters. Wood & tile flrs throughout. 19 X 30 addition adding a luxury primary bedroom & en suite w/soaker tub, oversized tile shower, 2 awesome walk in closets. Primary has sep entrance & ext stairs. Study & gun closet. Intr lift & utility.Washer/driyer/frigde.Dble garage w/epoxy flr coating, 2 walls of builtin cabinets for future projects. Porte Coche, sep cabana(not in sq ft) w/serving bar w/roll dn closure, lots of cabinets, wood like tile herringbone pattern, ss sink, 1/2 bath, mini split system, gas fireplace. French doors to wide covered patio, perfect spot for future pool! Enjoy the outdoor koi fish aquarium & bird aviary. 2019 replaced bulkhead, boat house, upper deck & cat walk. 3 HVAC & 2 water heaters. Welcome Home!
Location
State TX
County Galveston
Area Bayou Vista
Rooms
Bedroom Description All Bedrooms Up,En-Suite Bath,Primary Bed - 2nd Floor,Walk-In Closet
Other Rooms 1 Living Area, Formal Dining, Gameroom Down, Home Office/Study, Kitchen/Dining Combo, Living Area - 2nd Floor, Utility Room in House
Master Bathroom Half Bath, Primary Bath: Separate Shower, Primary Bath: Soaking Tub, Secondary Bath(s): Shower Only, Secondary Bath(s): Tub/Shower Combo
Den/Bedroom Plus 4
Kitchen Breakfast Bar, Kitchen open to Family Room
Interior
Interior Features Crown Molding, Dry Bar, Dryer Included, Elevator, High Ceiling, Refrigerator Included, Washer Included, Window Coverings
Heating Central Gas
Cooling Central Electric
Flooring Bamboo, Tile, Wood
Fireplaces Number 1
Fireplaces Type Freestanding, Gas Connections
Exterior
Exterior Feature Back Yard, Balcony, Cargo Lift, Covered Patio/Deck, Partially Fenced, Patio/Deck
Parking Features Attached Garage, Oversized Garage, Tandem
Garage Spaces 2.0
Carport Spaces 1
Garage Description Auto Garage Door Opener, Double-Wide Driveway, Porte-Cochere, Workshop
Waterfront Description Boat House,Boat Lift,Boat Slip,Bulkhead,Canal Front,Pier
Roof Type Composition
Street Surface Asphalt
Private Pool No
Building
Lot Description Subdivision Lot, Water View, Waterfront
Story 2
Foundation On Stilts
Lot Size Range 0 Up To 1/4 Acre
Water Water District
Structure Type Vinyl
New Construction No
Schools
Elementary Schools Highlands Elementary School (La Marque)
Middle Schools La Marque Middle School
High Schools La Marque High School
School District 52 - Texas City
Others
Senior Community No
Restrictions Deed Restrictions
Tax ID 5289-0000-0571-001
Energy Description Ceiling Fans
Acceptable Financing Cash Sale, Conventional, FHA
Tax Rate 2.397
Disclosures Mud, Sellers Disclosure
Listing Terms Cash Sale, Conventional, FHA
Financing Cash Sale,Conventional,FHA
Special Listing Condition Mud, Sellers Disclosure
Read Less

Bought with Lee DeForke Jr.
GET MORE INFORMATION




