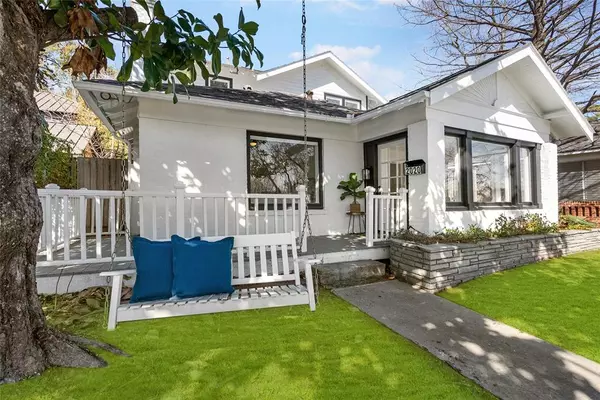For more information regarding the value of a property, please contact us for a free consultation.
2020 White Oak DR Houston, TX 77009
Want to know what your home might be worth? Contact us for a FREE valuation!

Our team is ready to help you sell your home for the highest possible price ASAP
Key Details
Property Type Single Family Home
Listing Status Sold
Purchase Type For Sale
Square Footage 2,202 sqft
Price per Sqft $363
Subdivision Woodland Terrace
MLS Listing ID 14548195
Sold Date 06/05/24
Style Contemporary/Modern,Craftsman
Bedrooms 3
Full Baths 3
Year Built 1920
Annual Tax Amount $14,383
Tax Year 2023
Lot Size 4,950 Sqft
Acres 0.1136
Property Description
Quintessential Woodland Heights CRAFTSMAN home with a GARAGE STUDIO APARTMENT! The STUNNINGLY updated home is the perfect place to call home in the city! INVITING porch welcomes you to the main home, which has FRENCH OAK HARDWOOD flooring that effortlessly flows throughout the home! LARGE and BRIGHT windows invite NATURAL LIGHT into MULTIPLE living spaces! Enjoy PICTURESQUE views of the Houston Skyline from your living room! The FULLY REMODELED kitchen boasts peninsula seating, QUARTZ counters, and STAINLESS STEEL appliances. The EXPANSIVE primary suite is perched on the 2nd floor with a PRIVATE balcony, spacious closet and STUNNING bathroom! Walk across the paved patio to the STUDIO apartment that has a GENEROUS size living space, kitchenette and full bath! Enjoy additional STORAGE SPACE in the workshop, and 2 car garage! This home has an IDEAL location! Walk down the steps onto the White Oak Bayou Trail! Easy access to many popular Houston locations! Schedule your tour today!
Location
State TX
County Harris
Area Heights/Greater Heights
Rooms
Bedroom Description Primary Bed - 2nd Floor
Den/Bedroom Plus 4
Interior
Interior Features Balcony
Heating Central Electric
Cooling Central Electric
Flooring Tile, Wood
Fireplaces Number 1
Fireplaces Type Wood Burning Fireplace
Exterior
Exterior Feature Back Yard Fenced, Detached Gar Apt /Quarters, Patio/Deck, Porch, Side Yard
Parking Features Attached/Detached Garage
Garage Spaces 2.0
Garage Description Workshop
Roof Type Composition
Private Pool No
Building
Lot Description Other
Story 2
Foundation Slab
Lot Size Range 0 Up To 1/4 Acre
Sewer Public Sewer
Water Public Water
Structure Type Brick,Wood
New Construction No
Schools
Elementary Schools Travis Elementary School (Houston)
Middle Schools Hogg Middle School (Houston)
High Schools Heights High School
School District 27 - Houston
Others
Senior Community No
Restrictions Unknown
Tax ID 061-189-000-0008
Tax Rate 2.2019
Disclosures Sellers Disclosure
Special Listing Condition Sellers Disclosure
Read Less

Bought with TopWater Real Estate LLC
GET MORE INFORMATION




