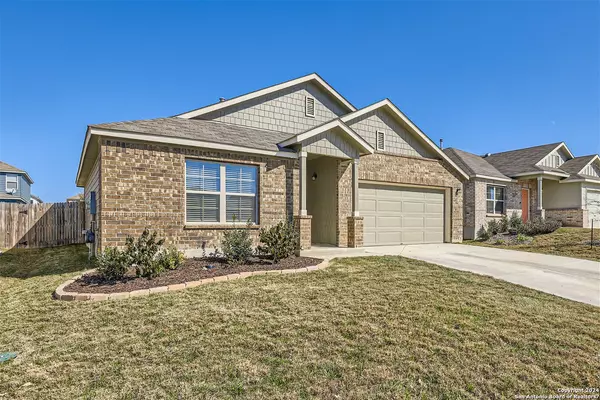For more information regarding the value of a property, please contact us for a free consultation.
10739 FRANCISCO WAY Converse, TX 78109-4449
Want to know what your home might be worth? Contact us for a FREE valuation!

Our team is ready to help you sell your home for the highest possible price ASAP
Key Details
Property Type Single Family Home
Sub Type Single Residential
Listing Status Sold
Purchase Type For Sale
Square Footage 1,081 sqft
Price per Sqft $203
Subdivision Paloma
MLS Listing ID 1747025
Sold Date 06/04/24
Style One Story
Bedrooms 2
Full Baths 2
Construction Status Pre-Owned
HOA Fees $23/ann
Year Built 2020
Annual Tax Amount $4,872
Tax Year 2022
Lot Size 5,880 Sqft
Property Description
Price Improvement! Nestled in the vibrant community of Converse, TX, this home offers the perfect blend of modern comfort and convenience. Ideally located with easy access to I-10 and 1604, enjoy an effortless commute to downtown San Antonio and all military bases. Just minutes away from Natural Bridge Caverns, schools, parks, and shopping centers, the home is perfectly situated for both leisure and convenience. Upon entry, a bright, open layout greets you, featuring high ceilings and a seamless living and dining room, inviting warmth and natural light into every corner. The heart of this home is its gourmet kitchen, boasting an island with a breakfast bar, walk-in pantry, and utility room, making it a haven for culinary adventures. With all bedrooms conveniently located on the main level, including walk-in closets and easy access to laundry, this home promises comfort at every turn. Living at 10739 Francisco Way means embracing a lifestyle where convenience meets contemporary living. Constructed just three years ago, this home feels new and is ready for move-in with no major projects. Schedule a showing today and experience the perfect combination of style, function, and location!
Location
State TX
County Bexar
Area 2001
Rooms
Master Bathroom Main Level 10X6 Shower Only, Single Vanity
Master Bedroom Main Level 13X15 DownStairs, Walk-In Closet, Ceiling Fan, Full Bath
Bedroom 2 Main Level 14X12
Kitchen Main Level 10X13
Family Room Main Level 13X17
Interior
Heating Central
Cooling One Central
Flooring Carpeting, Vinyl
Heat Source Natural Gas
Exterior
Exterior Feature Covered Patio, Privacy Fence
Parking Features Two Car Garage
Pool None
Amenities Available None
Roof Type Composition
Private Pool N
Building
Foundation Slab
Sewer Sewer System
Water Water System
Construction Status Pre-Owned
Schools
Elementary Schools Tradition
Middle Schools Heritage
High Schools East Central
School District East Central I.S.D
Others
Acceptable Financing Conventional, FHA, VA, Cash, Other
Listing Terms Conventional, FHA, VA, Cash, Other
Read Less
GET MORE INFORMATION




