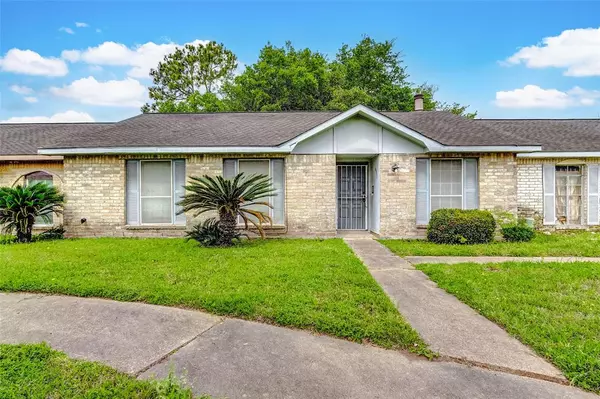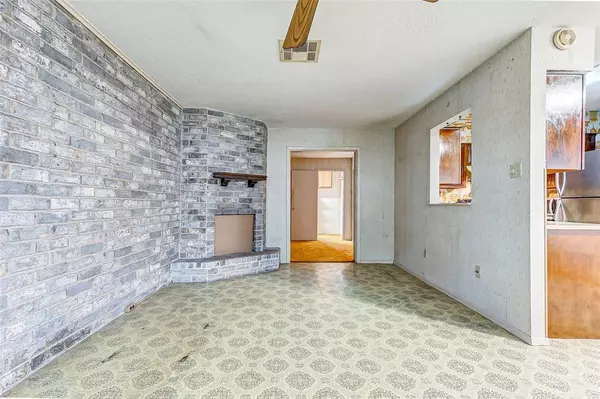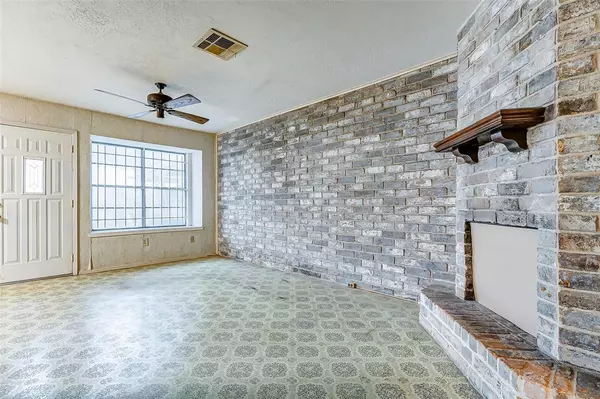For more information regarding the value of a property, please contact us for a free consultation.
6935 Chasewood DR Houston, TX 77489
Want to know what your home might be worth? Contact us for a FREE valuation!

Our team is ready to help you sell your home for the highest possible price ASAP
Key Details
Property Type Townhouse
Sub Type Townhouse
Listing Status Sold
Purchase Type For Sale
Square Footage 1,460 sqft
Price per Sqft $68
Subdivision Willow Park Residence
MLS Listing ID 53122069
Sold Date 06/04/24
Style Traditional
Bedrooms 3
Full Baths 2
HOA Fees $225/mo
Year Built 1974
Annual Tax Amount $1,869
Tax Year 2023
Lot Size 2,034 Sqft
Property Description
Introducing an exceptional investment opportunity nestled within the Willow Park Residence Townhome community. Whether you're a seasoned investor or a newcomer eager to explore real estate ventures, this 3 bedroom 2 bathroom townhome holds promise for lucrative rental or resale income. As you step inside the entry you'll uncover a thoughtfully designed floor plan readily awaiting to be reimagined! The spacious family room, offering a wall of exposed brick with a corner fireplace, effortlessly flows into the adjacent dining area & kitchen. A versatile space located off of the family room offers a formal living room/den, or playroom—perfect for tailoring to evolving lifestyle demands. Additionally, a dedicated workspace can be found in the charming office. Enhanced by exposed brick accents throughout, this residence radiates character & serves as the perfect foundation for a complete remodel that reflects your distinctive style! Outside, discover a fenced-in yard & mature trees!
Location
State TX
County Fort Bend
Area Missouri City Area
Rooms
Bedroom Description All Bedrooms Down,En-Suite Bath,Primary Bed - 1st Floor,Walk-In Closet
Other Rooms Breakfast Room, Den, Family Room, Home Office/Study, Kitchen/Dining Combo, Living Area - 1st Floor, Living/Dining Combo, Utility Room in House
Master Bathroom Full Secondary Bathroom Down, Primary Bath: Tub/Shower Combo, Secondary Bath(s): Tub/Shower Combo
Den/Bedroom Plus 3
Interior
Interior Features Brick Walls, Fire/Smoke Alarm
Heating Central Electric
Cooling Central Electric
Fireplaces Number 1
Fireplaces Type Wood Burning Fireplace
Appliance Electric Dryer Connection, Full Size
Dryer Utilities 1
Laundry Utility Rm in House
Exterior
Exterior Feature Back Green Space, Back Yard, Fenced, Front Green Space, Front Yard, Patio/Deck
Parking Features None
Carport Spaces 2
Roof Type Composition
Street Surface Concrete,Curbs,Gutters
Private Pool No
Building
Faces East
Story 1
Entry Level Level 1
Foundation Slab
Sewer Other Water/Sewer, Public Sewer
Water Other Water/Sewer, Public Water
Structure Type Brick
New Construction No
Schools
Elementary Schools Briargate Elementary School
Middle Schools Mcauliffe Middle School
High Schools Willowridge High School
School District 19 - Fort Bend
Others
HOA Fee Include Exterior Building,Grounds
Senior Community No
Tax ID 9550-01-016-6935-907
Ownership Full Ownership
Energy Description Ceiling Fans
Acceptable Financing Cash Sale, Conventional, Investor
Tax Rate 1.9473
Disclosures Other Disclosures, Sellers Disclosure
Listing Terms Cash Sale, Conventional, Investor
Financing Cash Sale,Conventional,Investor
Special Listing Condition Other Disclosures, Sellers Disclosure
Read Less

Bought with The Wolf Real Estate Group
GET MORE INFORMATION




