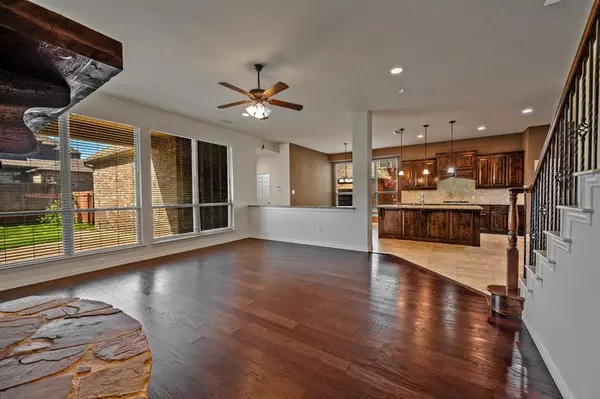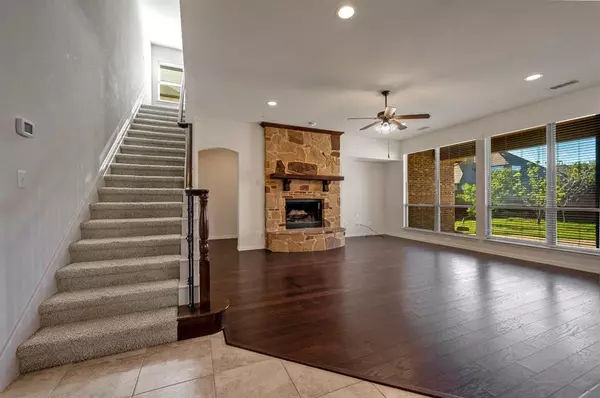For more information regarding the value of a property, please contact us for a free consultation.
3512 Glenhaven Drive Sachse, TX 75048
Want to know what your home might be worth? Contact us for a FREE valuation!

Our team is ready to help you sell your home for the highest possible price ASAP
Key Details
Property Type Single Family Home
Sub Type Single Family Residence
Listing Status Sold
Purchase Type For Sale
Square Footage 3,271 sqft
Price per Sqft $183
Subdivision Woodbridge Ph 14
MLS Listing ID 20581904
Sold Date 05/29/24
Style Traditional
Bedrooms 4
Full Baths 3
HOA Fees $43/ann
HOA Y/N Mandatory
Year Built 2011
Annual Tax Amount $10,127
Lot Size 8,537 Sqft
Acres 0.196
Property Description
POPULAR 1.5 FLOORPLAN in WOODBRIDGE neighborhood within WYLIE ISD! OPEN FLOORPLAN with 4 bedrooms, STUDY, FORMAL DINING ROOM, OPEN kitchen with KITCHEN ISLAND and BRIGHT BK nook, spacious FAMILY ROOM, UPSTAIRS GAMEROOM and GUEST BEDROOM with FULL BATH! ALL the UPGRADES-GRANITE, GAS COOKTOP, STAINLESS STEEL appliances, UPGRADED ORB decorative LIGHTING, IRON BAULSTER staircase, STONE floor to ceiling FIREPLACE, custom PAINT, oversized CERAMIC TILE, WOOD FLOORING, PENDANT LIGHTS, custom BACKSPLASH, DECORATIVE FRONT DOOR, DUAL sinks, jetted JACUZZI TUB! COVERED BACK PATIO, LARGE YARD and rear entry FULL 3 car GARAGE! Low maintenance LANDSCAPING, STONE elevation, and much much more!! Close to PARKS, SCHOOLS and SHOPPING! WELCOME to WOODBRIDGE neighborhood within OUTSTANDING WYLIE ISD!
Location
State TX
County Collin
Community Community Pool, Greenbelt, Jogging Path/Bike Path, Park, Playground
Direction From 190 exit 78 North, West on Ranch Road, North on Woodcreek Way, West on Glenhaven Drive.
Rooms
Dining Room 2
Interior
Interior Features Cable TV Available, Decorative Lighting, Granite Counters, High Speed Internet Available, Kitchen Island, Open Floorplan, Pantry, Walk-In Closet(s)
Heating Natural Gas
Cooling Ceiling Fan(s), Central Air
Flooring Carpet, Ceramic Tile, Wood
Fireplaces Number 1
Fireplaces Type Gas Starter, Wood Burning
Appliance Dishwasher, Disposal, Gas Cooktop, Gas Water Heater, Microwave
Heat Source Natural Gas
Laundry Electric Dryer Hookup, Utility Room, Washer Hookup
Exterior
Garage Spaces 3.0
Fence Wood
Community Features Community Pool, Greenbelt, Jogging Path/Bike Path, Park, Playground
Utilities Available City Sewer, City Water
Roof Type Composition
Total Parking Spaces 3
Garage Yes
Building
Lot Description Few Trees, Interior Lot, Landscaped, Sprinkler System, Subdivision
Story Two
Foundation Slab
Level or Stories Two
Structure Type Brick,Stone Veneer
Schools
Elementary Schools Don Whitt
High Schools Wylie
School District Wylie Isd
Others
Ownership Randy and Rebecca Pitre
Acceptable Financing Cash, Conventional, FHA, VA Loan
Listing Terms Cash, Conventional, FHA, VA Loan
Financing Conventional
Read Less

©2024 North Texas Real Estate Information Systems.
Bought with Kurian Jacob • JJM Real Estate
GET MORE INFORMATION




