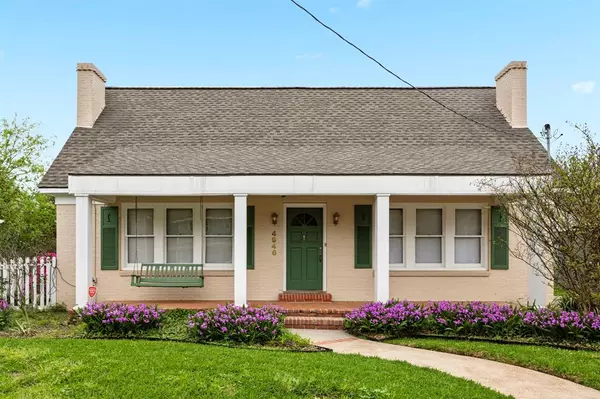For more information regarding the value of a property, please contact us for a free consultation.
4946 Park DR Houston, TX 77023
Want to know what your home might be worth? Contact us for a FREE valuation!

Our team is ready to help you sell your home for the highest possible price ASAP
Key Details
Property Type Single Family Home
Listing Status Sold
Purchase Type For Sale
Square Footage 1,989 sqft
Price per Sqft $238
Subdivision Muller
MLS Listing ID 37163005
Sold Date 05/30/24
Style Craftsman,Traditional
Bedrooms 4
Full Baths 2
Year Built 1930
Lot Size 10,296 Sqft
Acres 0.2364
Property Description
Quintessential Eastwood area home with abundant charm and character on the market for the first time in 40 years. Featuring original woodwork + hardwoods, and original wavy glass windows, this home is truly a gem. 4 generous sized bedrooms plus a spacious living room that could make a light filled study. Updated island kitchen suited to today's cooking needs with granite counters. Both bathrooms are adorable. Enjoy the outdoors on your oversized corner lot with covered front porch, side porch and additional back porch, all surrounded by extensive landscaping with beautiful azaleas. Eastwood is a vibrant community with an active Civic Club and Annual Home Tour. Excellent location near restaurants and bars. Easy access to EaDo nightlife. Close proximity to downtown and UH main campus. Recent updates: Roof '23, Furnace '23, Foundation with 1 Year Warranty '23, Fresh interior '24 and exterior paint '23.
Location
State TX
County Harris
Area East End Revitalized
Rooms
Bedroom Description All Bedrooms Down,En-Suite Bath
Other Rooms Breakfast Room, Den, Family Room, Formal Dining, Utility Room in House
Master Bathroom Primary Bath: Tub/Shower Combo, Secondary Bath(s): Shower Only
Den/Bedroom Plus 4
Kitchen Island w/o Cooktop, Pantry
Interior
Interior Features Alarm System - Leased, Dryer Included, Washer Included, Water Softener - Owned
Heating Central Gas
Cooling Central Electric
Fireplaces Number 2
Fireplaces Type Mock Fireplace
Exterior
Exterior Feature Partially Fenced, Patio/Deck, Porch, Sprinkler System
Parking Features Oversized Garage
Garage Spaces 1.0
Garage Description Single-Wide Driveway
Roof Type Composition
Private Pool No
Building
Lot Description Corner, Subdivision Lot
Faces North
Story 1
Foundation Pier & Beam
Lot Size Range 0 Up To 1/4 Acre
Sewer Public Sewer
Structure Type Brick
New Construction No
Schools
Elementary Schools Cage Elementary School
Middle Schools Navarro Middle School (Houston)
High Schools Austin High School (Houston)
School District 27 - Houston
Others
Senior Community No
Restrictions Deed Restrictions
Tax ID 027-019-000-0001
Energy Description Attic Vents,Ceiling Fans,Digital Program Thermostat,Energy Star Appliances,Energy Star/Reflective Roof,High-Efficiency HVAC
Acceptable Financing Cash Sale, Conventional, FHA, VA
Disclosures Sellers Disclosure
Listing Terms Cash Sale, Conventional, FHA, VA
Financing Cash Sale,Conventional,FHA,VA
Special Listing Condition Sellers Disclosure
Read Less

Bought with TDG Realty
GET MORE INFORMATION




