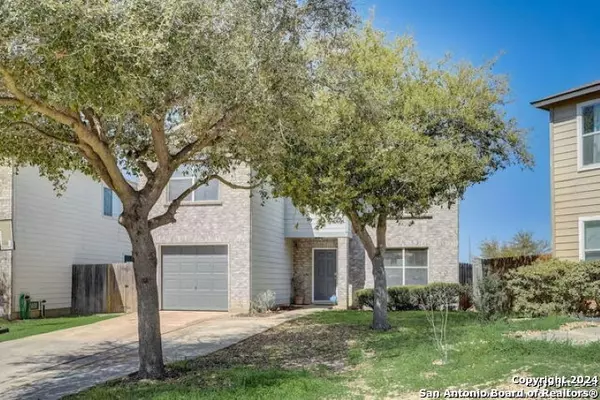For more information regarding the value of a property, please contact us for a free consultation.
2103 Wood Ranch San Antonio, TX 78227
Want to know what your home might be worth? Contact us for a FREE valuation!

Our team is ready to help you sell your home for the highest possible price ASAP
Key Details
Property Type Single Family Home
Sub Type Single Residential
Listing Status Sold
Purchase Type For Sale
Square Footage 1,744 sqft
Price per Sqft $131
Subdivision Millers Valley
MLS Listing ID 1757914
Sold Date 05/28/24
Style Two Story
Bedrooms 3
Full Baths 2
Half Baths 1
Construction Status Pre-Owned
Year Built 2003
Annual Tax Amount $4,764
Tax Year 2022
Lot Size 5,401 Sqft
Property Description
No carpet! Say goodbye to carpet catastrophes and hello to easy-clean floors, making it a breeze for both kids and pets to roam and romp freely. With not one, but TWO living spaces (or a game room, your call), there's plenty of room to spread out and let the good times roll. Step outside through French double doors, onto your extended back patio, where your privacy fence creates great space for entertaining. The home is tucked at the end of a cul-de-sac, offering a larger lot. The home features an extended driveway for any additional parking needs. Solar panels, fully paid for, so you can enjoy eco-friendly living while saving some serious green. There's ceiling fans in every room, walk-in closet, easy access to 410, 1604, and Hwy 90, near Lackland AFB, and no HOA! Original owner, and well maintained home. Pool table, washer/dryer are negotiable. Book your tour, and come check out this 3-bed, 2 living, 2.5-bath home before someone else snags this deal.
Location
State TX
County Bexar
Area 0200
Rooms
Master Bathroom 2nd Level 7X8 Tub/Shower Combo
Master Bedroom 2nd Level 17X12 Upstairs
Bedroom 2 2nd Level 12X10
Bedroom 3 Main Level 12X10
Living Room Main Level 16X12
Dining Room Main Level 8X13
Kitchen Main Level 7X13
Family Room 2nd Level 15X12
Interior
Heating Central
Cooling One Central
Flooring Laminate
Heat Source Electric
Exterior
Exterior Feature Patio Slab, Covered Patio, Privacy Fence
Parking Features One Car Garage
Pool None
Amenities Available None
Roof Type Wood Shingle/Shake
Private Pool N
Building
Faces South
Foundation Slab
Sewer City
Water City
Construction Status Pre-Owned
Schools
Elementary Schools Glenn John
Middle Schools Rayburn Sam
High Schools John Jay
School District Northside
Others
Acceptable Financing Conventional, FHA, VA, Cash
Listing Terms Conventional, FHA, VA, Cash
Read Less
GET MORE INFORMATION




