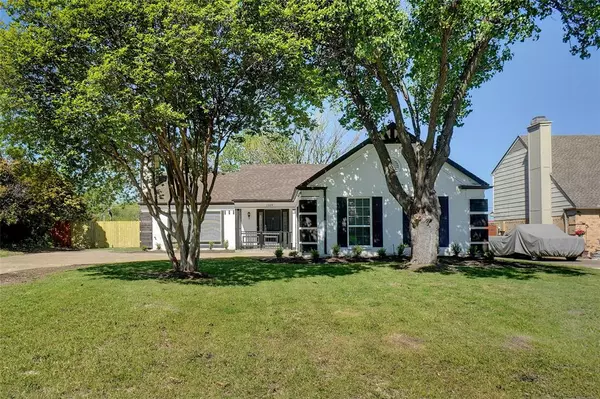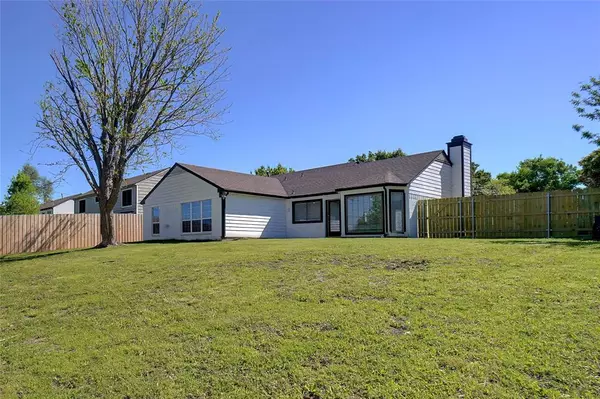For more information regarding the value of a property, please contact us for a free consultation.
1329 Huntington Drive Mesquite, TX 75149
Want to know what your home might be worth? Contact us for a FREE valuation!

Our team is ready to help you sell your home for the highest possible price ASAP
Key Details
Property Type Single Family Home
Sub Type Single Family Residence
Listing Status Sold
Purchase Type For Sale
Square Footage 2,044 sqft
Price per Sqft $156
Subdivision Castleridge Ph 02 Sec 02
MLS Listing ID 20580201
Sold Date 05/17/24
Style Traditional
Bedrooms 3
Full Baths 2
HOA Y/N None
Year Built 1986
Annual Tax Amount $5,750
Lot Size 0.310 Acres
Acres 0.31
Property Description
WOW what a lot! This oversized back yard overlooks city owned land. From the minute you walk in you notice the vaulted beam ceiling and all the natural light. Open floorplan, gas start FP, large kitchen with a very long countertop great for entertaining. No carpet, all tile floors. Seller replaced the roof, added a wood fence with metal post on the back of the lot. Kitchen features granite countertops, tile backsplash, microwave, dishwasher, electric range with gas connections, new garage disposal, nice size pantry. Recently updated baths. Primary has a separate glass shower and soaking tub with a very large double sink vanity and walkin closet. The hall bath also has so much cabinet space. Most windows were replaced, new exhaust fan in baths and utility. Great access to major freeways, restaurants and schools. Garage conversion has a separate Wall Mount HVAC unit. Sprinkler System with new control box. Refrigerator Stays. Ample parking in front features long driveway.
Location
State TX
County Dallas
Direction From Hwy 80 west exit Town East Blvd South, left on Bradford, left on Huntington.
Rooms
Dining Room 1
Interior
Interior Features Cable TV Available, Eat-in Kitchen, Granite Counters, Open Floorplan, Pantry, Vaulted Ceiling(s), Walk-In Closet(s)
Heating Central
Cooling Ceiling Fan(s), Central Air, Electric
Flooring Ceramic Tile
Fireplaces Number 1
Fireplaces Type Gas, Gas Starter
Appliance Dishwasher, Disposal, Electric Range, Gas Water Heater, Microwave, Plumbed For Gas in Kitchen, Refrigerator
Heat Source Central
Laundry Electric Dryer Hookup, Utility Room, Full Size W/D Area, Washer Hookup
Exterior
Exterior Feature Covered Patio/Porch, Rain Gutters
Fence Wood
Utilities Available Cable Available, City Sewer, City Water, Curbs, Individual Gas Meter, Sidewalk
Roof Type Composition
Garage No
Building
Lot Description Adjacent to Greenbelt, Few Trees, Interior Lot, Landscaped, Lrg. Backyard Grass, Sprinkler System, Subdivision
Story One
Foundation Slab
Level or Stories One
Structure Type Brick,Wood
Schools
Elementary Schools Rugel
Middle Schools Lanny Frasier
High Schools Westmesqui
School District Mesquite Isd
Others
Ownership Plan C Development, LLC
Acceptable Financing Cash, Conventional, FHA, VA Loan
Listing Terms Cash, Conventional, FHA, VA Loan
Financing FHA
Read Less

©2024 North Texas Real Estate Information Systems.
Bought with Kevin Iraheta • Decorative Real Estate
GET MORE INFORMATION




