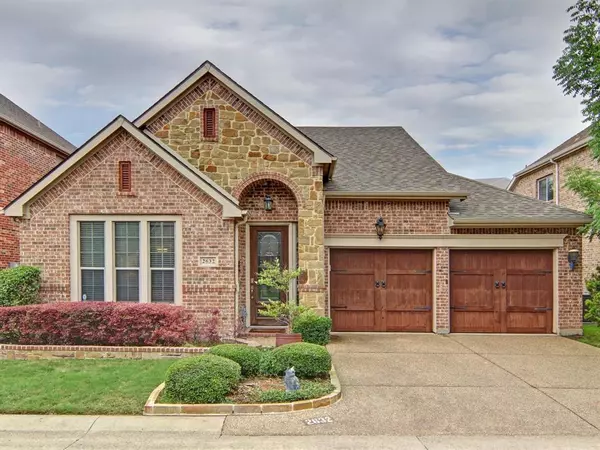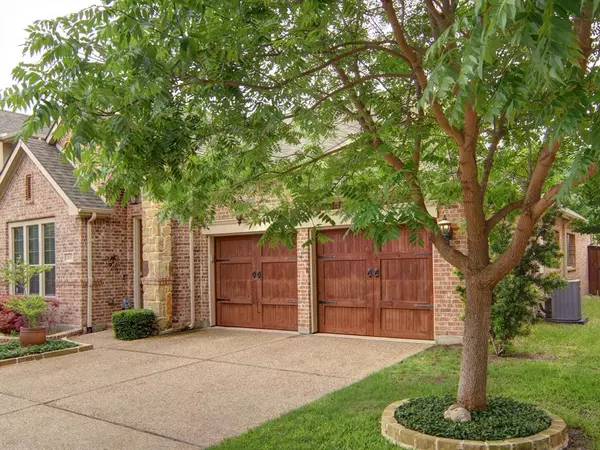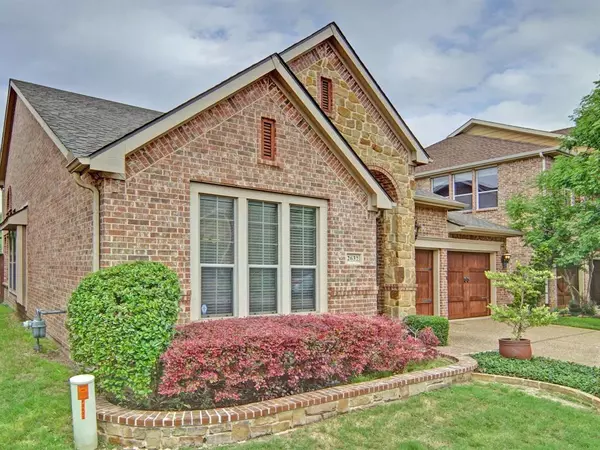For more information regarding the value of a property, please contact us for a free consultation.
2632 Waters Edge Lane Fort Worth, TX 76116
Want to know what your home might be worth? Contact us for a FREE valuation!

Our team is ready to help you sell your home for the highest possible price ASAP
Key Details
Property Type Single Family Home
Sub Type Single Family Residence
Listing Status Sold
Purchase Type For Sale
Square Footage 1,798 sqft
Price per Sqft $253
Subdivision River Park Place
MLS Listing ID 20600784
Sold Date 06/04/24
Style Traditional
Bedrooms 3
Full Baths 2
HOA Fees $139/qua
HOA Y/N Mandatory
Year Built 2006
Annual Tax Amount $8,976
Lot Size 4,399 Sqft
Acres 0.101
Property Description
A charming and uber rare one-story, 3 bedroom, 2 bath, in The Gated Retreat @ River Park. Private neighborhood access to the Trinity Trails River Park Trailhead! Walk or bike with Family and Friends to the shops @ Clearfork & Waterside. Home boasts: gorgeous hardwoods, soaring ceilings, and vast windows offering soft natural light throughout. Open concept floorplan flows effortlessly and is perfect for entertaining. Chef's eat-in kitchen with 42-inch signature cabinets, gas cooktop, Venetian Gold granite and storage galore! Spacious Primary with seating area, sleek en-suite and substantial closet. Sizable bedrooms with ceiling fans and private shared bath. Newer HVAC, carpet, and interior paint. Safe and friendly community offers regular gatherings throughout the year! HOA maintains front & back yard!
Location
State TX
County Tarrant
Community Gated
Direction SEE GPS. Bryant Irvin Rd to River Park. First gated neighborhood on left.
Rooms
Dining Room 2
Interior
Interior Features Cable TV Available, Decorative Lighting, Eat-in Kitchen, High Speed Internet Available, Kitchen Island, Open Floorplan, Pantry, Vaulted Ceiling(s)
Heating Central, Fireplace(s), Natural Gas
Cooling Ceiling Fan(s), Central Air
Flooring Carpet, Ceramic Tile, Wood
Fireplaces Number 1
Fireplaces Type Heatilator
Appliance Disposal, Electric Range, Gas Cooktop, Gas Water Heater, Microwave, Plumbed For Gas in Kitchen, Tankless Water Heater
Heat Source Central, Fireplace(s), Natural Gas
Laundry Electric Dryer Hookup, Utility Room, Full Size W/D Area, Washer Hookup
Exterior
Garage Spaces 2.0
Fence Brick, Wood
Community Features Gated
Utilities Available City Sewer, City Water, Individual Gas Meter, Individual Water Meter, Natural Gas Available, Underground Utilities
Roof Type Composition
Total Parking Spaces 2
Garage Yes
Building
Lot Description Landscaped, Subdivision
Story One
Foundation Slab
Level or Stories One
Structure Type Brick,Rock/Stone
Schools
Elementary Schools Ridgleahil
Middle Schools Monnig
High Schools Arlngtnhts
School District Fort Worth Isd
Others
Restrictions Architectural,Deed
Ownership Frank and DeLynne Champion
Acceptable Financing Cash, Conventional, VA Loan
Listing Terms Cash, Conventional, VA Loan
Financing Cash
Read Less

©2024 North Texas Real Estate Information Systems.
Bought with Sandra Gandy • BHHS Premier Properties
GET MORE INFORMATION




