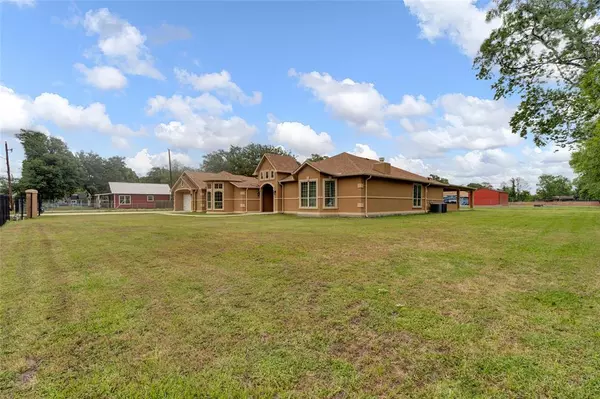For more information regarding the value of a property, please contact us for a free consultation.
807 Steele RD Highlands, TX 77562
Want to know what your home might be worth? Contact us for a FREE valuation!

Our team is ready to help you sell your home for the highest possible price ASAP
Key Details
Property Type Single Family Home
Listing Status Sold
Purchase Type For Sale
Square Footage 4,563 sqft
Price per Sqft $109
Subdivision Willow Grove
MLS Listing ID 4779785
Sold Date 05/20/24
Style Ranch,Spanish
Bedrooms 5
Full Baths 2
Half Baths 1
Year Built 2018
Annual Tax Amount $17,440
Tax Year 2023
Lot Size 0.817 Acres
Acres 0.8169
Property Description
Welcome to your dream home! This stunning property boasts 4563 square feet of luxurious living space, all on one spacious level. As you step inside, you'll be greeted by a light-filled open concept layout.
The kitchen is EXPANSIVE, complete with a huge island, new appliances, and a wine cooler.
With two living areas, there's plenty of room for everyone to spread out and relax.
The REAL showstopper of this home is the massive extended patio, featuring its own fireplace and outdoor kitchen. Imagine summer evenings spent grilling out with loved ones. With over half an acre of land, there's plenty of space for outdoor fun and activities.
For added peace of mind, the property is gated for security, ensuring your privacy and tranquility. And with NO RESTRICTIONS in the neighborhood, you'll have the freedom to truly make this home your own.
Location
State TX
County Harris
Area Baytown/Harris County
Rooms
Bedroom Description All Bedrooms Down,Primary Bed - 1st Floor,Walk-In Closet
Other Rooms Breakfast Room, Den, Formal Dining, Living Area - 1st Floor
Master Bathroom Primary Bath: Double Sinks, Primary Bath: Separate Shower, Primary Bath: Soaking Tub, Secondary Bath(s): Separate Shower
Kitchen Breakfast Bar, Island w/ Cooktop, Pots/Pans Drawers, Walk-in Pantry
Interior
Heating Central Electric
Cooling Central Electric
Flooring Tile
Fireplaces Number 1
Exterior
Exterior Feature Back Yard, Back Yard Fenced, Outdoor Kitchen, Porch
Parking Features Attached Garage
Garage Spaces 2.0
Garage Description Double-Wide Driveway
Roof Type Composition
Accessibility Driveway Gate, Manned Gate
Private Pool No
Building
Lot Description Other, Subdivision Lot
Story 1
Foundation Slab
Lot Size Range 0 Up To 1/4 Acre
Sewer Public Sewer, Septic Tank
Structure Type Stucco
New Construction No
Schools
Elementary Schools Hopper/Highlands Elementary School
Middle Schools Highlands Junior High School
High Schools Goose Creek Memorial
School District 23 - Goose Creek Consolidated
Others
Senior Community No
Restrictions No Restrictions
Tax ID 065-114-001-0009
Energy Description Ceiling Fans
Acceptable Financing Cash Sale, Conventional, FHA, Owner Financing
Tax Rate 1.8729
Disclosures Other Disclosures
Listing Terms Cash Sale, Conventional, FHA, Owner Financing
Financing Cash Sale,Conventional,FHA,Owner Financing
Special Listing Condition Other Disclosures
Read Less

Bought with Redfin Corporation
GET MORE INFORMATION




