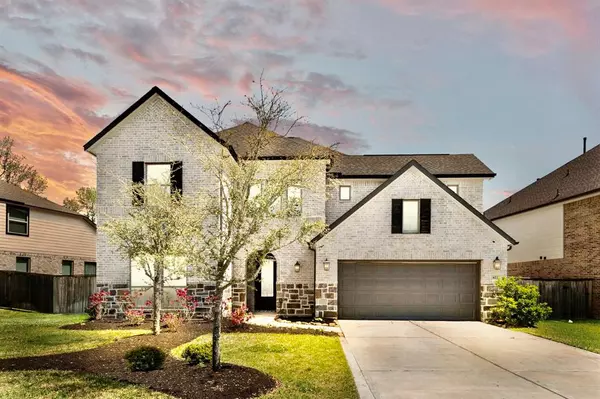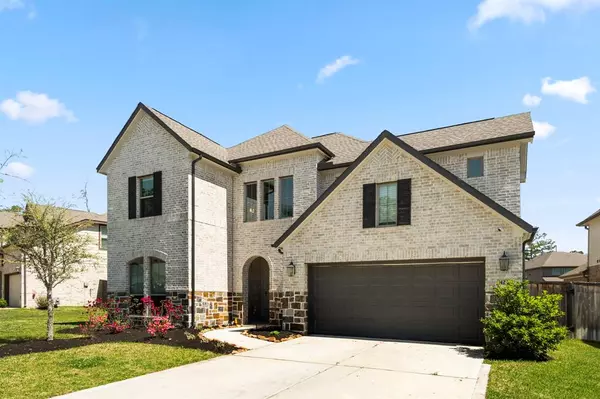For more information regarding the value of a property, please contact us for a free consultation.
423 Auburn Pines DR Montgomery, TX 77316
Want to know what your home might be worth? Contact us for a FREE valuation!

Our team is ready to help you sell your home for the highest possible price ASAP
Key Details
Property Type Single Family Home
Listing Status Sold
Purchase Type For Sale
Square Footage 2,902 sqft
Price per Sqft $172
Subdivision Woodforest 61
MLS Listing ID 91538004
Sold Date 05/21/24
Style Traditional
Bedrooms 4
Full Baths 3
HOA Fees $115/ann
HOA Y/N 1
Year Built 2020
Annual Tax Amount $10,905
Tax Year 2023
Lot Size 9,415 Sqft
Acres 0.2161
Property Description
Introducing 426 Auburn Pines, Westin Built Emmaline Plan...boasting 4 Bdrms, 3 bthrms, 3-car tandem garage and JELLYSTONE EXTERIOR LIGHTING. Step through the grand 8ft entry door and marvel at the stunning tiered rotunda with its graceful wrought iron curved staircase. Upgraded features such as elegant 24x12in tile flooring, 8ft doors, and UV lighting filters in both AC units. The gourmet kitchen of your dreams awaits, equipped with stainless steel appliances, glistening Castelo Quartz countertops, premium Kentmoore cabinetry, and a generously sized island seamlessly integrating with the living and dining areas. Two bedrooms and two full baths are conveniently located downstairs, while upstairs offers a spacious GameRoom, a finished out storage area (which is perfect for a cute reading nook) two additional bedrooms, and a Hollywood bath. Nestled on a serene cul-de-sac street, enjoy the highly acclaimed Woodforest community and all its amazing amenities (trails, pools, parks galore)!
Location
State TX
County Montgomery
Community Woodforest Development
Area Conroe Southwest
Rooms
Den/Bedroom Plus 4
Interior
Interior Features Crown Molding, Fire/Smoke Alarm, Formal Entry/Foyer, High Ceiling, Window Coverings
Heating Central Gas
Cooling Central Electric
Flooring Carpet, Tile
Fireplaces Number 1
Fireplaces Type Gas Connections, Gaslog Fireplace, Wood Burning Fireplace
Exterior
Exterior Feature Back Yard, Back Yard Fenced, Covered Patio/Deck, Cross Fenced, Fully Fenced, Porch, Sprinkler System, Subdivision Tennis Court
Parking Features Attached Garage, Tandem
Garage Spaces 3.0
Roof Type Composition
Street Surface Concrete,Curbs,Gutters
Private Pool No
Building
Lot Description Cul-De-Sac, In Golf Course Community, Subdivision Lot
Story 2
Foundation Slab
Lot Size Range 0 Up To 1/4 Acre
Builder Name Westin
Sewer Public Sewer
Water Public Water, Water District
Structure Type Brick,Stone,Wood
New Construction No
Schools
Elementary Schools Stewart Elementary School (Conroe)
Middle Schools Peet Junior High School
High Schools Conroe High School
School District 11 - Conroe
Others
HOA Fee Include Clubhouse,Grounds,Recreational Facilities
Senior Community No
Restrictions Deed Restrictions
Tax ID 9652-61-02000
Energy Description Attic Fan,Attic Vents,Ceiling Fans,Digital Program Thermostat,Energy Star Appliances,Energy Star/Reflective Roof,High-Efficiency HVAC,HVAC>13 SEER
Acceptable Financing Cash Sale, Conventional, FHA, VA
Tax Rate 2.2291
Disclosures Mud, Sellers Disclosure
Listing Terms Cash Sale, Conventional, FHA, VA
Financing Cash Sale,Conventional,FHA,VA
Special Listing Condition Mud, Sellers Disclosure
Read Less

Bought with Coldwell Banker Realty - The Woodlands
GET MORE INFORMATION




