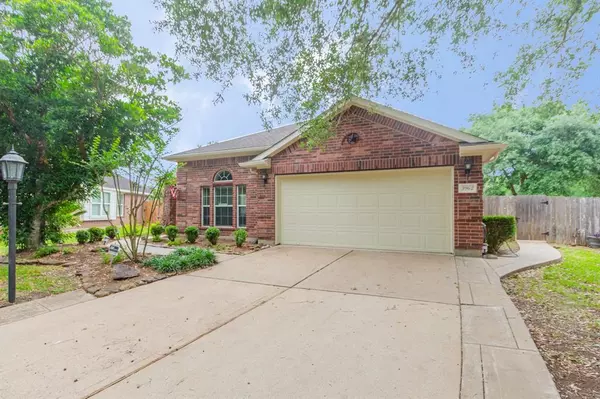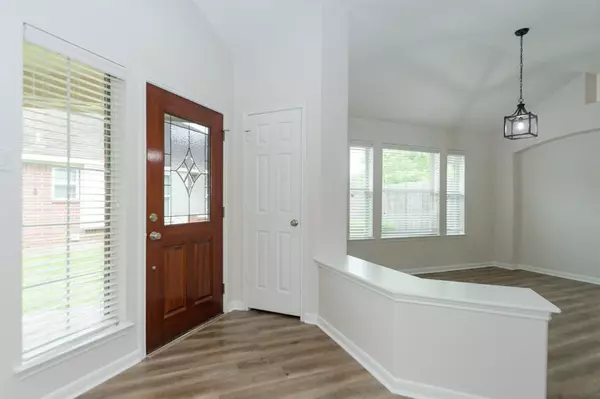For more information regarding the value of a property, please contact us for a free consultation.
3962 Inglewood CIR Missouri City, TX 77459
Want to know what your home might be worth? Contact us for a FREE valuation!

Our team is ready to help you sell your home for the highest possible price ASAP
Key Details
Property Type Single Family Home
Listing Status Sold
Purchase Type For Sale
Square Footage 1,841 sqft
Price per Sqft $186
Subdivision Sienna Steep Bank Village Sec 13
MLS Listing ID 34958288
Sold Date 05/21/24
Style Ranch
Bedrooms 3
Full Baths 2
HOA Fees $123/ann
HOA Y/N 1
Year Built 2004
Annual Tax Amount $6,592
Tax Year 2023
Lot Size 0.276 Acres
Acres 0.2756
Property Description
Amazing opportunity in Master-Panned Sienna with an OVER-SIZED LOT and NO Back Neighbors. NEVER FLOODED. Nestled in Sienna’s charming Essex Manor at Steep Bank East, this home presents an incredible opportunity in an impeccably maintained master-planned community. This open floor plan features 3-4 Bedrooms plus flex space and abundant natural light. Roof 2017. AC 2018. Water Heater 2023. Covered front patio. Covered Back Patio. Kitchen is well appointed with granite and gas cooking. Open Floor plan features a spacious Family Room with fireplace and Built-In Cabinetry! Convenient access to Oyster Creek trails from the backyard gate enhances outdoor living. Enjoy the covered front and back patios and extended driveway! Quick access in and out of the neighborhood. Top-Rated FBISD Schools. Sienna’s amenities include parks, fitness center, amazing pools, golf, tennis, Pickleball, and organized activities provide endless entertainment options. This home exudes comfort and convenience!
Location
State TX
County Fort Bend
Community Sienna
Area Sienna Area
Rooms
Bedroom Description All Bedrooms Down
Other Rooms Breakfast Room, Den, Formal Dining, Formal Living, Utility Room in House
Master Bathroom Full Secondary Bathroom Down, Primary Bath: Separate Shower, Primary Bath: Soaking Tub, Secondary Bath(s): Tub/Shower Combo
Den/Bedroom Plus 4
Kitchen Breakfast Bar, Pantry
Interior
Interior Features Alarm System - Owned, Fire/Smoke Alarm, Formal Entry/Foyer, High Ceiling, Refrigerator Included
Heating Central Electric
Cooling Central Electric
Flooring Tile, Vinyl Plank
Fireplaces Number 1
Fireplaces Type Gas Connections
Exterior
Exterior Feature Back Green Space, Back Yard Fenced, Covered Patio/Deck, Porch, Sprinkler System, Subdivision Tennis Court
Parking Features Attached Garage
Garage Spaces 2.0
Garage Description Auto Garage Door Opener
Roof Type Composition
Street Surface Concrete,Curbs
Private Pool No
Building
Lot Description Cul-De-Sac, Greenbelt, Subdivision Lot
Story 1
Foundation Slab
Lot Size Range 0 Up To 1/4 Acre
Sewer Public Sewer
Water Public Water
Structure Type Brick,Cement Board
New Construction No
Schools
Elementary Schools Sienna Crossing Elementary School
Middle Schools Baines Middle School
High Schools Ridge Point High School
School District 19 - Fort Bend
Others
HOA Fee Include Grounds,Recreational Facilities
Senior Community No
Restrictions Deed Restrictions
Tax ID 8130-13-001-0190-907
Energy Description Attic Vents,Ceiling Fans,Digital Program Thermostat,High-Efficiency HVAC,HVAC>13 SEER,Insulated Doors,Insulated/Low-E windows
Acceptable Financing Cash Sale, Conventional, VA
Tax Rate 2.2731
Disclosures Sellers Disclosure
Listing Terms Cash Sale, Conventional, VA
Financing Cash Sale,Conventional,VA
Special Listing Condition Sellers Disclosure
Read Less

Bought with Fanning Realty and Company LLC
GET MORE INFORMATION




