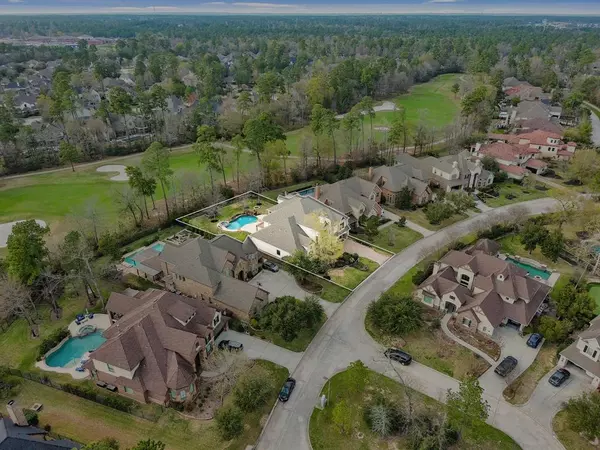For more information regarding the value of a property, please contact us for a free consultation.
51 Player Vista PL The Woodlands, TX 77382
Want to know what your home might be worth? Contact us for a FREE valuation!

Our team is ready to help you sell your home for the highest possible price ASAP
Key Details
Property Type Single Family Home
Listing Status Sold
Purchase Type For Sale
Square Footage 5,547 sqft
Price per Sqft $305
Subdivision Wdlnds Village Sterling Ridge 84
MLS Listing ID 93161071
Sold Date 05/21/24
Style Traditional
Bedrooms 4
Full Baths 4
Half Baths 2
Year Built 2010
Annual Tax Amount $18,203
Tax Year 2023
Lot Size 0.370 Acres
Acres 0.3702
Property Description
This stunning custom home exudes luxury living on the Gary Player Golf Course. The kitchen is updated with quartz countertops and hardwood floors without the first floor. You'll discover a magnificent master retreat that comes with his/her walk-in closets. The guest suite has direct access to the backyard and pool. The gourmet kitchen boasts double ovens, a gas range, and a double Jennair fridge/freezer, all of which complement the adjoining spacious breakfast area. On the second floor, you'll find two ensuite large bedrooms with walk-in closets, a computer niche, a media/game room with a wet bar, and a spacious hobby room/flex room or gym. The remarkable outdoor living space features a fully functional kitchen with a grill w/side a burner, wine cooler, and sink. Relax after work under the pergolas, then take a dip in the state-of-the-art ozone pool. 3-car tandem garage and a large balcony off the game room that overlooks the pool. Roof replaced in 2022
Location
State TX
County Montgomery
Community The Woodlands
Area The Woodlands
Rooms
Bedroom Description 2 Bedrooms Down,Primary Bed - 1st Floor
Other Rooms 1 Living Area, Breakfast Room, Family Room, Formal Dining, Gameroom Up, Guest Suite, Home Office/Study, Kitchen/Dining Combo, Living Area - 1st Floor, Media, Utility Room in House
Master Bathroom Primary Bath: Double Sinks, Primary Bath: Jetted Tub, Primary Bath: Separate Shower, Vanity Area
Den/Bedroom Plus 4
Kitchen Breakfast Bar, Instant Hot Water, Island w/o Cooktop, Kitchen open to Family Room, Pantry, Pot Filler, Soft Closing Cabinets, Soft Closing Drawers, Under Cabinet Lighting, Walk-in Pantry
Interior
Heating Central Gas
Cooling Central Electric
Fireplaces Number 1
Fireplaces Type Freestanding, Gas Connections, Gaslog Fireplace
Exterior
Parking Features Attached Garage, Tandem
Garage Spaces 3.0
Pool Gunite, In Ground
Roof Type Composition
Street Surface Concrete
Private Pool Yes
Building
Lot Description In Golf Course Community, On Golf Course
Faces East
Story 2
Foundation Slab
Lot Size Range 1/4 Up to 1/2 Acre
Builder Name Partners in Building
Sewer Public Sewer
Water Public Water
Structure Type Brick
New Construction No
Schools
Elementary Schools Deretchin Elementary School
Middle Schools Mccullough Junior High School
High Schools The Woodlands High School
School District 11 - Conroe
Others
Senior Community No
Restrictions Deed Restrictions
Tax ID 9699-84-02600
Energy Description Attic Fan,Attic Vents,Ceiling Fans,Digital Program Thermostat,Energy Star Appliances
Acceptable Financing Cash Sale, Conventional, VA
Tax Rate 1.4
Disclosures Mud, Sellers Disclosure
Listing Terms Cash Sale, Conventional, VA
Financing Cash Sale,Conventional,VA
Special Listing Condition Mud, Sellers Disclosure
Read Less

Bought with Realm Real Estate Professionals - Katy
GET MORE INFORMATION




