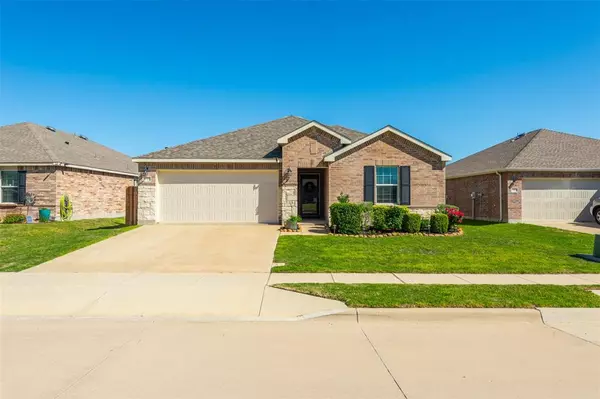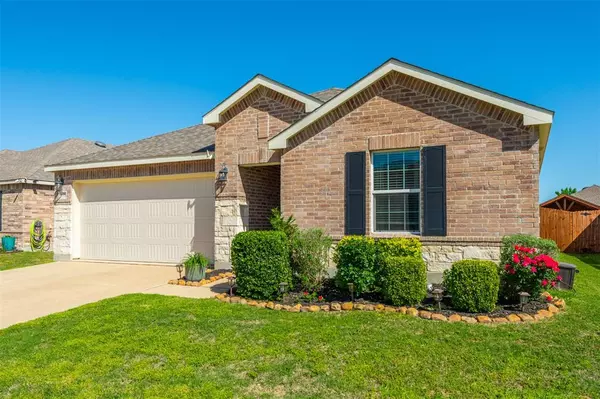For more information regarding the value of a property, please contact us for a free consultation.
5909 Mountain Bluff Drive Fort Worth, TX 76179
Want to know what your home might be worth? Contact us for a FREE valuation!

Our team is ready to help you sell your home for the highest possible price ASAP
Key Details
Property Type Single Family Home
Sub Type Single Family Residence
Listing Status Sold
Purchase Type For Sale
Square Footage 1,670 sqft
Price per Sqft $183
Subdivision Parks At Boat Club The
MLS Listing ID 20578789
Sold Date 05/20/24
Style Traditional
Bedrooms 3
Full Baths 2
HOA Fees $52/qua
HOA Y/N Mandatory
Year Built 2014
Annual Tax Amount $6,325
Lot Size 5,837 Sqft
Acres 0.134
Property Description
Welcome to your dream family home! This beautifully updated residence offers everything you've been searching for! Step inside and be greeted by the spacious and inviting open floorplan, perfect for entertaining guests or simply enjoying quality family time. The kitchen boasts modern updates, including a stylish tile backsplash that adds a touch of elegance to the heart of the home. Step outside onto the covered patio, where you can unwind and soak in the tranquil surroundings. The garage features an epoxy floor, providing durability and easy maintenance, ensuring your vehicles are housed in style. This home has been meticulously cared for, with new paint and carpet throughout, giving it a fresh and inviting feel. Conveniently located within walking distance to schools, this home is perfect for families with children. But the perks don't stop there! Your new community offers a playground, park, and pool, providing endless opportunities for outdoor fun and recreation.
Location
State TX
County Tarrant
Community Club House, Community Pool, Curbs, Fishing, Jogging Path/Bike Path, Park, Playground, Sidewalks
Direction Home is located on Bailey Boswell Rd, in The Parks on Boat Club subdivision. Directions are GPS friendly
Rooms
Dining Room 1
Interior
Interior Features Cable TV Available, Decorative Lighting, Double Vanity, Eat-in Kitchen, Granite Counters, High Speed Internet Available, Kitchen Island, Open Floorplan, Pantry, Walk-In Closet(s)
Heating Central
Cooling Central Air
Flooring Carpet, Ceramic Tile, Wood
Fireplaces Number 1
Fireplaces Type Living Room, Wood Burning
Appliance Dishwasher, Disposal, Electric Cooktop, Electric Oven, Electric Water Heater, Microwave
Heat Source Central
Laundry Electric Dryer Hookup, Utility Room, Full Size W/D Area, Washer Hookup
Exterior
Garage Spaces 2.0
Fence Back Yard, Wood
Community Features Club House, Community Pool, Curbs, Fishing, Jogging Path/Bike Path, Park, Playground, Sidewalks
Utilities Available Asphalt, Cable Available, City Sewer, City Water, Curbs, Sidewalk
Roof Type Composition
Total Parking Spaces 2
Garage Yes
Building
Lot Description Interior Lot
Story One
Level or Stories One
Structure Type Brick,Siding
Schools
Elementary Schools Lake Pointe
Middle Schools Wayside
High Schools Boswell
School District Eagle Mt-Saginaw Isd
Others
Acceptable Financing Cash, Conventional, FHA, VA Loan
Listing Terms Cash, Conventional, FHA, VA Loan
Financing VA
Special Listing Condition Aerial Photo
Read Less

©2024 North Texas Real Estate Information Systems.
Bought with Patricia Young • REAL BROKER, LLC
GET MORE INFORMATION




