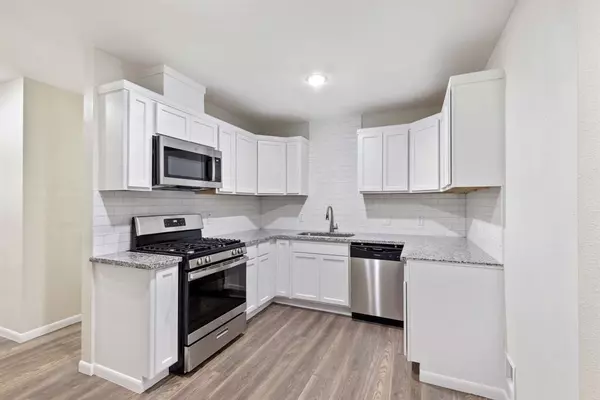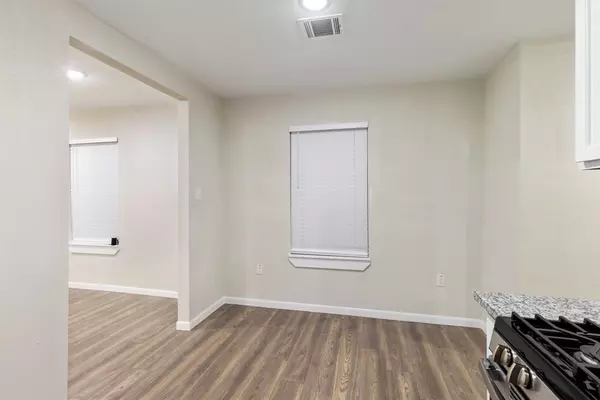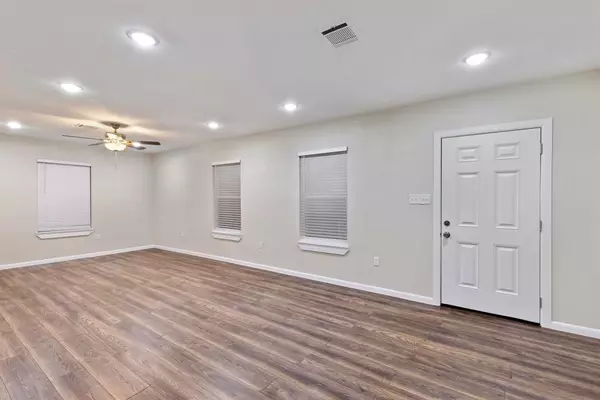For more information regarding the value of a property, please contact us for a free consultation.
320 Miriam ST Baytown, TX 77520
Want to know what your home might be worth? Contact us for a FREE valuation!

Our team is ready to help you sell your home for the highest possible price ASAP
Key Details
Property Type Single Family Home
Listing Status Sold
Purchase Type For Sale
Square Footage 1,320 sqft
Price per Sqft $141
Subdivision Schilling & Massey
MLS Listing ID 71775847
Sold Date 05/17/24
Style Traditional
Bedrooms 3
Full Baths 2
Year Built 1948
Annual Tax Amount $2,466
Tax Year 2023
Lot Size 5,000 Sqft
Acres 0.1148
Property Description
A charming, completely renovated, 3 bedroom, 2 bathroom home near Downtown Baytown. New Hardi plank, new foundation joists, all new sheetrock, studs, insulation, all new electrical with electrical panel, all new plumbing including exterior main drain, new HVAC, windows, 2" faux wood blinds, roof, water heater, cabinets, granite, tile, light fixtures, ceiling fans, paint, carpet, vinyl plank flooring, doors, doorknobs, faucets, toilets, and sinks. Fully fenced. Come check out this amazingly renovated home with all the functions of a new home but charm of a historical home. Mature trees including a producing pecan tree. Come check this one out! Ramp can be removed if buyer prefers.
*Lender approved for ITIN applicants.
Location
State TX
County Harris
Area Baytown/Harris County
Rooms
Bedroom Description All Bedrooms Down,Primary Bed - 1st Floor,Walk-In Closet
Other Rooms Family Room, Formal Dining, Living Area - 1st Floor, Living/Dining Combo, Utility Room in House
Master Bathroom Primary Bath: Shower Only, Secondary Bath(s): Tub/Shower Combo
Interior
Interior Features Window Coverings
Heating Central Gas
Cooling Central Electric
Flooring Carpet, Vinyl Plank
Exterior
Exterior Feature Fully Fenced, Patio/Deck, Porch, Storage Shed, Workshop
Garage Description Workshop
Roof Type Composition
Private Pool No
Building
Lot Description Subdivision Lot
Story 1
Foundation Block & Beam
Lot Size Range 0 Up To 1/4 Acre
Sewer Public Sewer
Water Public Water
Structure Type Cement Board,Wood
New Construction No
Schools
Elementary Schools Carver Elementary School (Goose Creek)
Middle Schools Horace Mann J H
High Schools Lee High School (Goose Creek)
School District 23 - Goose Creek Consolidated
Others
Senior Community No
Restrictions Deed Restrictions,Unknown
Tax ID 058-117-006-0012
Energy Description Ceiling Fans
Acceptable Financing Cash Sale, Conventional, FHA, Other, Seller to Contribute to Buyer's Closing Costs, VA
Tax Rate 2.7873
Disclosures Exclusions, Owner/Agent, Sellers Disclosure
Listing Terms Cash Sale, Conventional, FHA, Other, Seller to Contribute to Buyer's Closing Costs, VA
Financing Cash Sale,Conventional,FHA,Other,Seller to Contribute to Buyer's Closing Costs,VA
Special Listing Condition Exclusions, Owner/Agent, Sellers Disclosure
Read Less

Bought with Surge Realty
GET MORE INFORMATION




