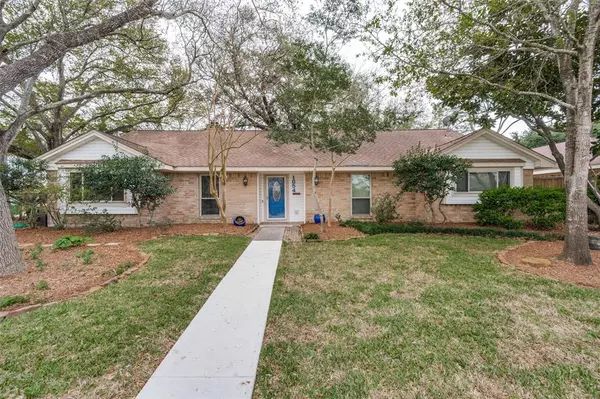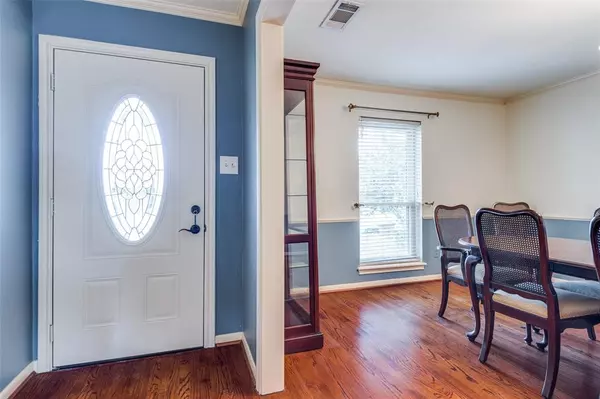For more information regarding the value of a property, please contact us for a free consultation.
1654 Neptune LN Houston, TX 77062
Want to know what your home might be worth? Contact us for a FREE valuation!

Our team is ready to help you sell your home for the highest possible price ASAP
Key Details
Property Type Single Family Home
Listing Status Sold
Purchase Type For Sale
Square Footage 2,157 sqft
Price per Sqft $150
Subdivision Clear Lake City Sec 03
MLS Listing ID 46889226
Sold Date 05/15/24
Style Traditional
Bedrooms 4
Full Baths 2
Half Baths 1
HOA Fees $7/ann
HOA Y/N 1
Year Built 1965
Annual Tax Amount $6,397
Tax Year 2023
Lot Size 0.255 Acres
Acres 0.2548
Property Description
Lovely large corner lot one story home with loads of charm and a rare 3 car garage in beautiful Clear Lake. Plenty of room in this 4 bedroom home with a bonus sun room, recently updated family room with a view, country kitchen with gorgeous Quartz counters and so much more! For those of you that still like to host holiday dinners and party's you will have plenty of room to do so in the spacious formal dining room. If you work from home or need a home office, there is a cozy study off the kitchen. Enjoy the abundance of year round blooming flowers and plants in the yard that also comes with a greenhouse and shed. The three car garage has a large workshop for the men out there that want their own man cave. Wonderful home in a wonderful community with an abundance of green space and walking trails right around the corner.
Location
State TX
County Harris
Area Clear Lake Area
Rooms
Bedroom Description All Bedrooms Down,En-Suite Bath,Walk-In Closet
Other Rooms Breakfast Room, Family Room, Formal Dining, Home Office/Study, Sun Room, Utility Room in House
Master Bathroom Half Bath, Primary Bath: Shower Only, Secondary Bath(s): Jetted Tub, Secondary Bath(s): Tub/Shower Combo
Kitchen Breakfast Bar, Pantry, Under Cabinet Lighting
Interior
Interior Features Crown Molding, Fire/Smoke Alarm, Formal Entry/Foyer, Window Coverings
Heating Central Electric
Cooling Central Electric
Flooring Tile, Vinyl Plank, Wood
Fireplaces Number 1
Fireplaces Type Gas Connections, Wood Burning Fireplace
Exterior
Exterior Feature Back Yard, Back Yard Fenced, Exterior Gas Connection, Greenhouse, Patio/Deck, Private Driveway, Side Yard, Sprinkler System, Subdivision Tennis Court, Workshop
Parking Features Attached Garage
Garage Spaces 3.0
Garage Description Auto Garage Door Opener, Double-Wide Driveway, Workshop
Roof Type Composition
Private Pool No
Building
Lot Description Corner, Subdivision Lot
Story 1
Foundation Slab
Lot Size Range 0 Up To 1/4 Acre
Sewer Public Sewer
Water Public Water
Structure Type Brick
New Construction No
Schools
Elementary Schools Clear Lake City Elementary School
Middle Schools Space Center Intermediate School
High Schools Clear Lake High School
School District 9 - Clear Creek
Others
HOA Fee Include Grounds,Recreational Facilities
Senior Community No
Restrictions Deed Restrictions
Tax ID 096-473-000-0304
Ownership Full Ownership
Energy Description Attic Vents,Ceiling Fans,Digital Program Thermostat,High-Efficiency HVAC,HVAC>13 SEER,Insulated Doors,Insulated/Low-E windows,Radiant Attic Barrier
Acceptable Financing Cash Sale, Conventional, FHA, VA
Tax Rate 2.2789
Disclosures Sellers Disclosure
Listing Terms Cash Sale, Conventional, FHA, VA
Financing Cash Sale,Conventional,FHA,VA
Special Listing Condition Sellers Disclosure
Read Less

Bought with Ayers & Associates
GET MORE INFORMATION




