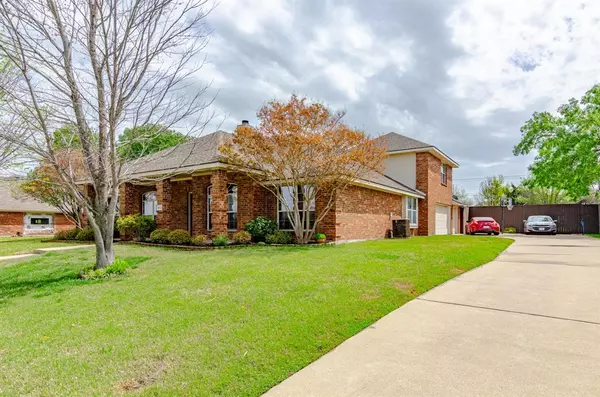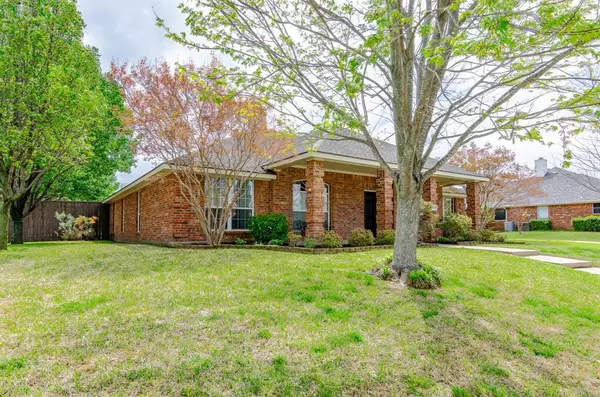For more information regarding the value of a property, please contact us for a free consultation.
3502 Poe Drive Rowlett, TX 75089
Want to know what your home might be worth? Contact us for a FREE valuation!

Our team is ready to help you sell your home for the highest possible price ASAP
Key Details
Property Type Single Family Home
Sub Type Single Family Residence
Listing Status Sold
Purchase Type For Sale
Square Footage 2,819 sqft
Price per Sqft $195
Subdivision Raven'S Nest
MLS Listing ID 20570150
Sold Date 05/13/24
Style Traditional
Bedrooms 4
Full Baths 2
HOA Fees $41
HOA Y/N Mandatory
Year Built 2003
Annual Tax Amount $12,173
Lot Size 0.571 Acres
Acres 0.571
Property Description
Two-story home with pool on .5 acres in gated Raven's Nest community. Features all bedrooms on 1st level and cozy living and game rooms that supply lots of natural light. The spacious primary suite features a tub, separate shower, granite vanity and walk-in closet. The other 3 bedrooms are complete with walk-in closets and easy access to hall bathroom. A chef's dream of a kitchen features lots of cabinet space, granite counters and island, and electric cooktop. Other rooms include an office and formal dining. Inside features engineered hardwood, carpet and ceramic tile throughout. Connected to home is large 3 car garage with lots of room for storage. New water heater installed in 2021. The attic had radiant barrier installed to keep help with Texas heat. Most importantly, the backyard includes a swimming pool with extended patio and storage building. Also, a well maintained aerobic septic system on the property. Located minutes from GBTP close to Firewheel shopping and entertainment.
Location
State TX
County Dallas
Community Gated, Greenbelt
Direction Use GPS
Rooms
Dining Room 2
Interior
Interior Features Cable TV Available, Decorative Lighting, Eat-in Kitchen, Granite Counters, High Speed Internet Available, Kitchen Island, Pantry, Walk-In Closet(s)
Heating Central, Electric
Cooling Ceiling Fan(s), Central Air, Electric
Flooring Carpet, Ceramic Tile, Hardwood
Fireplaces Number 1
Fireplaces Type Brick, Living Room, Wood Burning
Appliance Dishwasher, Disposal, Electric Range, Electric Water Heater, Microwave
Heat Source Central, Electric
Laundry Electric Dryer Hookup, Utility Room, Full Size W/D Area, Washer Hookup
Exterior
Exterior Feature Covered Patio/Porch, Storage
Garage Spaces 3.0
Fence Masonry, Wood
Pool Gunite, In Ground, Outdoor Pool, Pool Sweep
Community Features Gated, Greenbelt
Utilities Available Aerobic Septic, Cable Available, City Water, Concrete, Curbs, Individual Water Meter, Sidewalk
Roof Type Composition
Total Parking Spaces 3
Garage Yes
Private Pool 1
Building
Lot Description Few Trees, Interior Lot, Landscaped, Lrg. Backyard Grass, Sprinkler System, Subdivision
Story Two
Foundation Slab
Level or Stories Two
Structure Type Brick
Schools
Elementary Schools Choice Of School
Middle Schools Choice Of School
High Schools Choice Of School
School District Garland Isd
Others
Restrictions Deed
Ownership See Tax
Acceptable Financing Cash, Conventional, VA Loan
Listing Terms Cash, Conventional, VA Loan
Financing VA
Read Less

©2024 North Texas Real Estate Information Systems.
Bought with Lucy Cervantes • Great Western Realty
GET MORE INFORMATION




