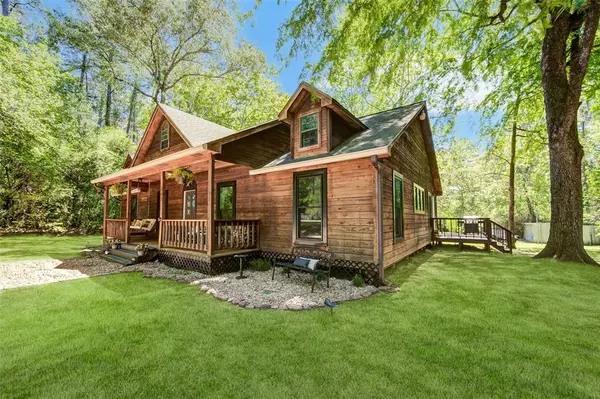For more information regarding the value of a property, please contact us for a free consultation.
443 Pelican ST Magnolia, TX 77355
Want to know what your home might be worth? Contact us for a FREE valuation!

Our team is ready to help you sell your home for the highest possible price ASAP
Key Details
Property Type Single Family Home
Listing Status Sold
Purchase Type For Sale
Square Footage 1,820 sqft
Price per Sqft $214
Subdivision Clear Creek Forest
MLS Listing ID 564565
Sold Date 05/10/24
Style Traditional
Bedrooms 3
Full Baths 2
HOA Fees $15/ann
HOA Y/N 1
Year Built 1994
Annual Tax Amount $4,497
Tax Year 2023
Lot Size 1.344 Acres
Acres 1.3438
Property Description
Nestled amidst 1.34 acres of picturesque landscape with towering trees and thriving wildlife, this cozy Cedar home has 3 BD, 2 beautifully appointed bathrooms, including a master bath that has been completely remodeled. The large family room is open and inviting, new wood floors, newly installed windows through the whole home. Custom Murphy doors open up to the office. Outside, a sprawling lot provides ample space for outdoor enjoyment, from dining on the large wrap-around back porch to leisurely strolls through the lush surroundings. Relax on the covered front porch, taking in the tranquil sights and sounds of nature. no MUD tax and low HOA dues. Other recent updates include a new water heater in 2021 and, new HVAC system in 2022, this home is as practical as it is charming. Don't miss out on the opportunity to make this retreat your own—schedule a showing today and experience the allure of country living at its finest.
Location
State TX
County Montgomery
Area Magnolia/1488 West
Rooms
Bedroom Description All Bedrooms Down
Other Rooms 1 Living Area, Breakfast Room, Formal Dining, Home Office/Study, Kitchen/Dining Combo, Utility Room in House
Master Bathroom Primary Bath: Double Sinks, Primary Bath: Shower Only, Secondary Bath(s): Tub/Shower Combo
Den/Bedroom Plus 3
Kitchen Breakfast Bar, Kitchen open to Family Room, Pots/Pans Drawers, Reverse Osmosis
Interior
Interior Features Fire/Smoke Alarm, High Ceiling
Heating Central Electric
Cooling Central Electric
Fireplaces Number 1
Fireplaces Type Wood Burning Fireplace
Exterior
Exterior Feature Back Yard, Patio/Deck, Storage Shed
Roof Type Composition
Street Surface Concrete
Private Pool No
Building
Lot Description Subdivision Lot, Wooded
Story 1
Foundation Pier & Beam
Lot Size Range 1 Up to 2 Acres
Water Aerobic, Well
Structure Type Log Home,Wood
New Construction No
Schools
Elementary Schools J.L. Lyon Elementary School
Middle Schools Magnolia Junior High School
High Schools Magnolia West High School
School District 36 - Magnolia
Others
Senior Community No
Restrictions Deed Restrictions
Tax ID 3415-11-13600
Ownership Full Ownership
Energy Description Ceiling Fans,Insulated/Low-E windows
Acceptable Financing Cash Sale, Conventional, FHA, VA
Tax Rate 1.5787
Disclosures Sellers Disclosure
Listing Terms Cash Sale, Conventional, FHA, VA
Financing Cash Sale,Conventional,FHA,VA
Special Listing Condition Sellers Disclosure
Read Less

Bought with EXIT Lone Star Realty
GET MORE INFORMATION




