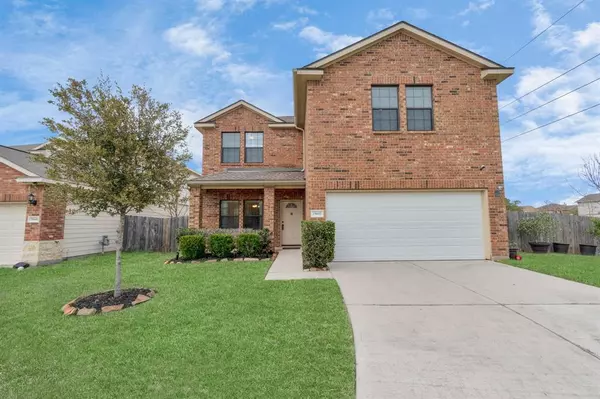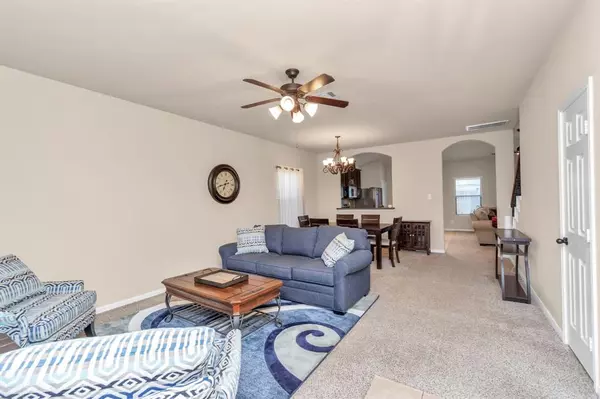For more information regarding the value of a property, please contact us for a free consultation.
19602 Green Oasis CT Katy, TX 77449
Want to know what your home might be worth? Contact us for a FREE valuation!

Our team is ready to help you sell your home for the highest possible price ASAP
Key Details
Property Type Single Family Home
Listing Status Sold
Purchase Type For Sale
Square Footage 2,358 sqft
Price per Sqft $127
Subdivision Plantation Lakes Sec 5
MLS Listing ID 75295694
Sold Date 05/09/24
Style Traditional
Bedrooms 4
Full Baths 2
Half Baths 1
HOA Fees $35/ann
HOA Y/N 1
Year Built 2013
Annual Tax Amount $7,219
Tax Year 2023
Lot Size 6,742 Sqft
Acres 0.1548
Property Description
Introducing 19602 Green Oasis Ct! This beautiful Colina Homes-2350C Floor Plan is on a Corner Cul De Sac Lot featuring Tech-Shield and Manabloc Plumbing Package. This charming abode boasts a Front Porch Elevation, complemented by Ceiling Fans, Bronze Light Fixtures & Hardware. Inside, discover an Elegant Formal Living & Dining Room, adorned with a Wrought Iron Stairway. The Grand Living Area offers ample space for relaxation, while the Game Room Upstairs provides entertainment options. The Gourmet Kitchen is a chef's delight with Granite countertops, Tall Cabinets, Island, Tile Backsplash, and Tile Floors, along with Black Appliances including a Microwave. Retreat to the Master Downstairs, featuring High Ceilings, His & Her Sink Vanity, Deep Garden Tub, Glass Shower, Tile Floors, and a Walk-in Closet. Additionally, all Bathrooms feature Tile Floors. Other highlights include 2-inch Wood Faux Blinds. Experience comfort and style in every corner of this remarkable home!
Location
State TX
County Harris
Area Bear Creek South
Rooms
Bedroom Description En-Suite Bath,Primary Bed - 1st Floor,Walk-In Closet
Other Rooms Breakfast Room, Den, Family Room, Formal Dining, Formal Living, Gameroom Up, Living Area - 1st Floor, Living/Dining Combo, Utility Room in House
Master Bathroom Half Bath, Primary Bath: Double Sinks, Primary Bath: Separate Shower, Primary Bath: Soaking Tub, Secondary Bath(s): Tub/Shower Combo
Kitchen Island w/o Cooktop, Kitchen open to Family Room, Pantry
Interior
Interior Features Fire/Smoke Alarm, High Ceiling, Window Coverings
Heating Central Gas
Cooling Central Electric
Flooring Carpet, Tile
Exterior
Exterior Feature Back Yard, Back Yard Fenced, Patio/Deck, Porch
Parking Features Attached Garage
Garage Spaces 2.0
Garage Description Auto Garage Door Opener, Double-Wide Driveway
Roof Type Composition
Street Surface Concrete,Curbs
Private Pool No
Building
Lot Description Corner, Cul-De-Sac, Subdivision Lot
Faces South
Story 2
Foundation Slab
Lot Size Range 0 Up To 1/4 Acre
Sewer Public Sewer
Water Public Water, Water District
Structure Type Brick,Cement Board,Wood
New Construction No
Schools
Elementary Schools Emery Elementary School
Middle Schools Thornton Middle School (Cy-Fair)
High Schools Cypress Lakes High School
School District 13 - Cypress-Fairbanks
Others
HOA Fee Include Recreational Facilities
Senior Community No
Restrictions Deed Restrictions,Restricted
Tax ID 130-283-002-0014
Ownership Full Ownership
Energy Description Attic Vents,Ceiling Fans,Energy Star Appliances,Energy Star/Reflective Roof,High-Efficiency HVAC,Insulated Doors,Insulated/Low-E windows,Insulation - Blown Cellulose,Insulation - Other,Other Energy Features,Radiant Attic Barrier
Acceptable Financing Cash Sale, Conventional, FHA, Investor, VA
Tax Rate 2.6081
Disclosures Sellers Disclosure
Green/Energy Cert Home Energy Rating/HERS, Other Energy Report
Listing Terms Cash Sale, Conventional, FHA, Investor, VA
Financing Cash Sale,Conventional,FHA,Investor,VA
Special Listing Condition Sellers Disclosure
Read Less

Bought with eXp Realty LLC
GET MORE INFORMATION




