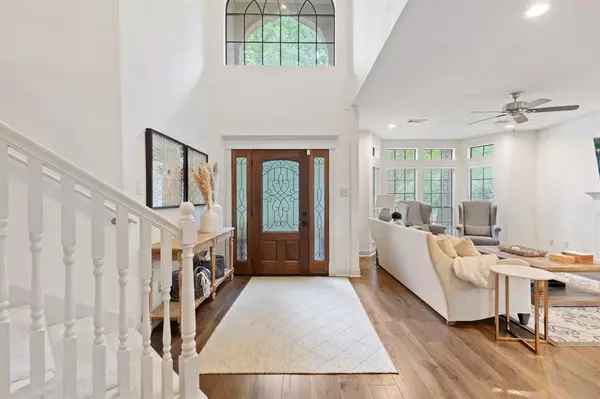For more information regarding the value of a property, please contact us for a free consultation.
83 Rush Haven DR The Woodlands, TX 77381
Want to know what your home might be worth? Contact us for a FREE valuation!

Our team is ready to help you sell your home for the highest possible price ASAP
Key Details
Property Type Single Family Home
Listing Status Sold
Purchase Type For Sale
Square Footage 3,204 sqft
Price per Sqft $210
Subdivision Wdlnds Village Indian Sprg 01
MLS Listing ID 33903245
Sold Date 05/08/24
Style Traditional
Bedrooms 4
Full Baths 3
Half Baths 1
Year Built 1990
Annual Tax Amount $8,817
Tax Year 2023
Lot Size 9,012 Sqft
Acres 0.2069
Property Description
You have been waiting for this gorgeous custom home in the heart of The Woodlands. The two story entry will take your breath away with soaring ceilings, two fireplaces, and exquisite touches of craftsmanship throughout. Pride of ownership and natural light exudes throughout this impeccable property. Updates include expanded chef's kitchen with induction cooktop, recent cabinetry, flooring, and designer fixtures. The upstairs space is quite generous with 3 bedrooms, 2 baths, plenty of storage, and custom built-ins. Location is absolutely fabulous with easy access to Market street, steps to Rush Haven park & George Mitchell Nature Preserve with miles of trails, 2 minutes to Falconwing Park pool & sports courts, and minutes to HEB, Kroger and Trader Joes.
Location
State TX
County Montgomery
Area The Woodlands
Rooms
Bedroom Description All Bedrooms Up,En-Suite Bath,Primary Bed - 2nd Floor
Other Rooms Breakfast Room, Den, Formal Dining, Formal Living, Gameroom Up, Home Office/Study, Utility Room in House
Master Bathroom Primary Bath: Double Sinks, Primary Bath: Jetted Tub, Primary Bath: Separate Shower
Kitchen Breakfast Bar, Island w/o Cooktop, Kitchen open to Family Room, Soft Closing Drawers
Interior
Interior Features Alarm System - Owned, Fire/Smoke Alarm
Heating Central Electric
Cooling Central Gas
Flooring Carpet, Tile, Wood
Fireplaces Number 2
Fireplaces Type Wood Burning Fireplace
Exterior
Exterior Feature Back Yard Fenced, Screened Porch, Sprinkler System
Parking Features Detached Garage
Garage Spaces 2.0
Carport Spaces 2
Garage Description Auto Garage Door Opener, Double-Wide Driveway, Porte-Cochere
Roof Type Composition
Street Surface Concrete,Curbs,Gutters
Private Pool No
Building
Lot Description Subdivision Lot
Story 2
Foundation Slab
Lot Size Range 0 Up To 1/4 Acre
Water Water District
Structure Type Brick,Cement Board,Wood
New Construction No
Schools
Elementary Schools Glen Loch Elementary School
Middle Schools Mccullough Junior High School
High Schools The Woodlands High School
School District 11 - Conroe
Others
Senior Community No
Restrictions Deed Restrictions
Tax ID 9715-00-56700
Energy Description Attic Fan,Ceiling Fans,Digital Program Thermostat
Acceptable Financing Cash Sale, Conventional, VA
Tax Rate 1.8065
Disclosures Exclusions, Mud, Sellers Disclosure
Listing Terms Cash Sale, Conventional, VA
Financing Cash Sale,Conventional,VA
Special Listing Condition Exclusions, Mud, Sellers Disclosure
Read Less

Bought with CB&A, Realtors-Katy
GET MORE INFORMATION




