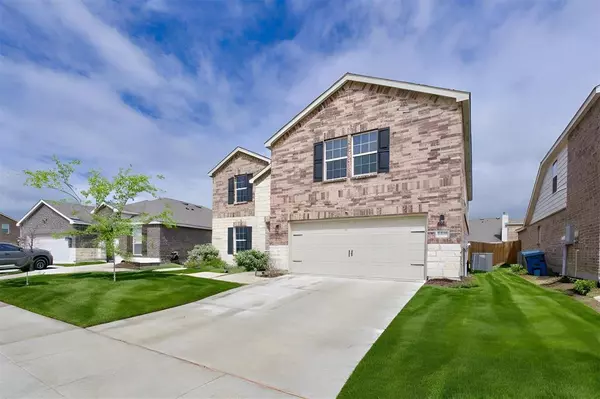For more information regarding the value of a property, please contact us for a free consultation.
1008 Orla Drive Forney, TX 75126
Want to know what your home might be worth? Contact us for a FREE valuation!

Our team is ready to help you sell your home for the highest possible price ASAP
Key Details
Property Type Single Family Home
Sub Type Single Family Residence
Listing Status Sold
Purchase Type For Sale
Square Footage 2,728 sqft
Price per Sqft $128
Subdivision Travis Ranch Ph 2E-2
MLS Listing ID 20554830
Sold Date 05/08/24
Style Traditional
Bedrooms 4
Full Baths 2
Half Baths 1
HOA Fees $32/ann
HOA Y/N Mandatory
Year Built 2021
Annual Tax Amount $9,762
Lot Size 6,229 Sqft
Acres 0.143
Property Description
Welcome home! With 4 bedrooms and 2.5 baths, this property is perfect for families of any size. As you step inside, you'll be greeted by an open floor plan, wood & carpet flooring throughout, & office as you walk in. Spacious kitchen with granite counter tops, island with sink & in eat kitchen. Separate laundry area. But that's not all – the second floor offers a spacious bonus room that can easily be transformed into your own personal game or theater room and is prewired for surround sound. Out back a large grassy yard with space to add a covered patio & more! Plus, just minutes from Dallas, I20 ,I30 and 12 minutes away from downtown Forney, with plenty of shopping, dining, & entertainment. Don't miss out on the opportunity to call this house your home.
Location
State TX
County Kaufman
Community Curbs, Golf, Park, Playground, Pool, Sidewalks
Direction Take Clements Dr to San Marcos Dr, Continue on San Marcos Dr. Take Pease Dr and Hobby Dr to Orla Dr
Rooms
Dining Room 1
Interior
Interior Features Built-in Features, Cable TV Available, Decorative Lighting, Double Vanity, Eat-in Kitchen, Kitchen Island, Open Floorplan, Pantry, Sound System Wiring, Walk-In Closet(s)
Heating Central, Electric
Cooling Ceiling Fan(s), Central Air, Electric
Flooring Carpet, Tile, Wood
Equipment Home Theater
Appliance Dishwasher, Disposal, Electric Range, Electric Water Heater
Heat Source Central, Electric
Laundry Electric Dryer Hookup, Utility Room, Washer Hookup
Exterior
Garage Spaces 2.0
Fence Wood
Community Features Curbs, Golf, Park, Playground, Pool, Sidewalks
Utilities Available Cable Available, Curbs, Electricity Connected, MUD Sewer, Sidewalk
Roof Type Asphalt,Shingle
Total Parking Spaces 2
Garage Yes
Building
Lot Description Interior Lot, Landscaped, Lrg. Backyard Grass
Story Two
Foundation Slab
Level or Stories Two
Structure Type Brick,Rock/Stone
Schools
Elementary Schools Lewis
High Schools Forney
School District Forney Isd
Others
Restrictions Deed
Ownership Josh Marquez
Acceptable Financing Cash, Conventional, FHA, VA Loan
Listing Terms Cash, Conventional, FHA, VA Loan
Financing FHA
Read Less

©2024 North Texas Real Estate Information Systems.
Bought with Beatrice Ogango • United Real Estate DFW
GET MORE INFORMATION




