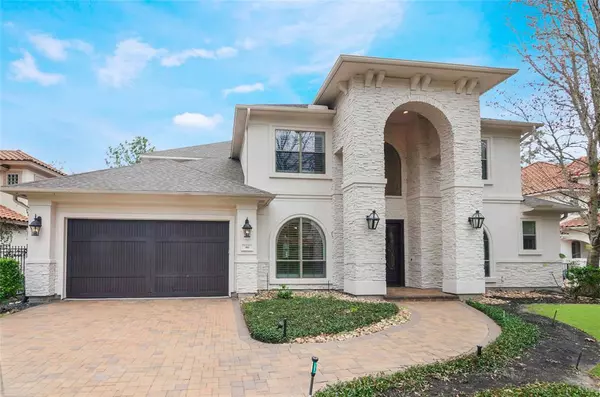For more information regarding the value of a property, please contact us for a free consultation.
46 Kingscote WAY The Woodlands, TX 77382
Want to know what your home might be worth? Contact us for a FREE valuation!

Our team is ready to help you sell your home for the highest possible price ASAP
Key Details
Property Type Single Family Home
Listing Status Sold
Purchase Type For Sale
Square Footage 4,608 sqft
Price per Sqft $309
Subdivision Wdlnds Village Of Carlton Woods 01
MLS Listing ID 15261922
Sold Date 05/06/24
Style French
Bedrooms 5
Full Baths 5
Half Baths 1
HOA Fees $354/ann
HOA Y/N 1
Year Built 2007
Annual Tax Amount $19,827
Tax Year 2023
Lot Size 10,672 Sqft
Acres 0.245
Property Description
Escape into CARLTON WOODS to an unparalleled luxury at this tastefully remodeled custom home within the prestigious, sought out, guard-gated Carlton Woods community. A chef's dream awaits in the gourmet kitchen, boasting gorgeous granite countertops, custom cabinetry, and a large island. Unwind in the spa-like master suite, complete with two walk-in closet, and ensuite bathroom. Gather loved ones in the state-of-the-art media room with built in Surround sound speaker walls or host unforgettable soirées in the expansive backyard oasis featuring a sparkling pool with marble floors, outdoor kitchen, and lush landscaping. Five bedrooms, each with their own FULL bath, offers privacy and comfort, while the downstairs primary and guest suite provide added convenience. Peace of mind with a brand-new roof (2021) and AC unit (2023), ensuring optimal comfort and efficiency. Don't miss your chance to own this Carlton Woods masterpiece with modern updates
Location
State TX
County Montgomery
Area The Woodlands
Rooms
Bedroom Description 1 Bedroom Down - Not Primary BR,Primary Bed - 1st Floor,Walk-In Closet
Other Rooms Breakfast Room, Family Room, Formal Dining, Gameroom Up, Guest Suite, Home Office/Study, Library, Living Area - 1st Floor, Living Area - 2nd Floor, Media, Utility Room in House
Master Bathroom Half Bath, Primary Bath: Double Sinks, Primary Bath: Jetted Tub, Primary Bath: Separate Shower
Kitchen Breakfast Bar, Island w/o Cooktop, Pantry, Pot Filler, Pots/Pans Drawers, Walk-in Pantry
Interior
Interior Features Crown Molding, Fire/Smoke Alarm, Formal Entry/Foyer, Refrigerator Included, Water Softener - Owned
Heating Central Gas
Cooling Central Electric, Zoned
Flooring Marble Floors, Tile, Wood
Fireplaces Number 2
Exterior
Exterior Feature Back Yard, Back Yard Fenced, Controlled Subdivision Access, Covered Patio/Deck, Fully Fenced, Outdoor Fireplace, Outdoor Kitchen, Sprinkler System
Parking Features Attached Garage
Garage Spaces 3.0
Pool Gunite, Heated, In Ground
Roof Type Composition
Private Pool Yes
Building
Lot Description In Golf Course Community
Story 2
Foundation Slab
Lot Size Range 0 Up To 1/4 Acre
Water Water District
Structure Type Brick,Stone,Stucco
New Construction No
Schools
Elementary Schools Tough Elementary School
Middle Schools Mccullough Junior High School
High Schools The Woodlands High School
School District 11 - Conroe
Others
HOA Fee Include Courtesy Patrol,Grounds,Limited Access Gates,On Site Guard,Other,Recreational Facilities
Senior Community No
Restrictions Deed Restrictions
Tax ID 9600-00-00700
Energy Description Attic Fan,HVAC>13 SEER,Insulated/Low-E windows,Insulation - Batt
Acceptable Financing Cash Sale, Conventional, FHA, VA
Tax Rate 1.8478
Disclosures Mud, Sellers Disclosure
Listing Terms Cash Sale, Conventional, FHA, VA
Financing Cash Sale,Conventional,FHA,VA
Special Listing Condition Mud, Sellers Disclosure
Read Less

Bought with NB Elite Realty
GET MORE INFORMATION




