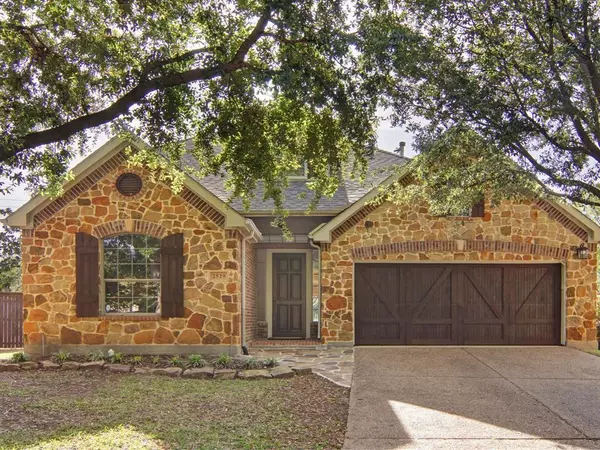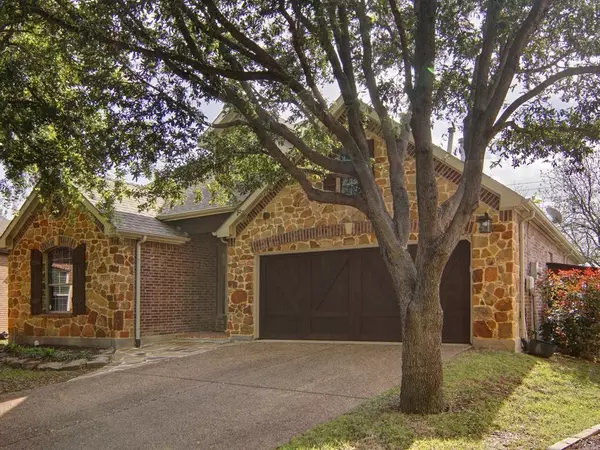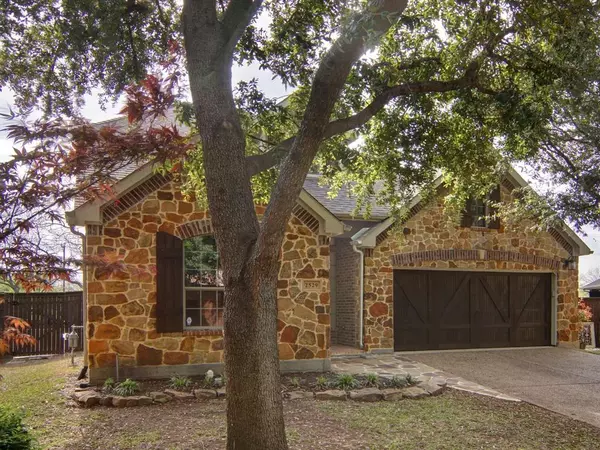For more information regarding the value of a property, please contact us for a free consultation.
2529 Old Trinity Way Fort Worth, TX 76116
Want to know what your home might be worth? Contact us for a FREE valuation!

Our team is ready to help you sell your home for the highest possible price ASAP
Key Details
Property Type Single Family Home
Sub Type Single Family Residence
Listing Status Sold
Purchase Type For Sale
Square Footage 2,352 sqft
Price per Sqft $261
Subdivision River Park Place
MLS Listing ID 20567402
Sold Date 05/07/24
Style Traditional
Bedrooms 3
Full Baths 3
HOA Fees $139/qua
HOA Y/N Mandatory
Year Built 2006
Annual Tax Amount $10,561
Lot Size 7,840 Sqft
Acres 0.18
Property Description
Stunning 3 bedroom, 3 bath, on a HUGE Premium lot with POOL, in the Gated Retreat @ River Park. Private access to the Trinity Trails! Walk or bike with Family and Friends to the shops @ Clearfork & Waterside!! Home boasts: hardwoods, soaring ceilings, and vast windows offering soft natural light throughout. Open concept floorpan flows effortlessly and is oriented to offer views of Trinity River Park. Chefs eat-in kitchen features: granite, gas appliances & 42-inch signature cabinets with walk-in pantry. Spacious Primary down with sleek en-suite and substantial custom closet. Sizable downstairs bedroom with walk-in closet and private bath. Large Upstairs living opens to a private balcony with views and features an enormous bedroom, bathroom, and walk-in closet. Beautiful backyard oasis built for entertaining children, pets, family and friends! Safe and friendly community offers regular gatherings throughout the year! HOA maintains front & back yard!
Location
State TX
County Tarrant
Direction SEE GPS. Bryant Irvin Rd to River Park. First gated neighborhood on left
Rooms
Dining Room 1
Interior
Interior Features Cable TV Available, Decorative Lighting, Eat-in Kitchen, Flat Screen Wiring, High Speed Internet Available, Open Floorplan, Pantry, Vaulted Ceiling(s)
Heating Central, Fireplace(s), Natural Gas
Cooling Ceiling Fan(s), Central Air, Electric
Fireplaces Number 1
Fireplaces Type Gas Logs, Heatilator
Appliance Dishwasher, Disposal, Electric Oven, Gas Cooktop, Gas Water Heater, Plumbed For Gas in Kitchen, Tankless Water Heater, Vented Exhaust Fan
Heat Source Central, Fireplace(s), Natural Gas
Exterior
Exterior Feature Balcony, Covered Patio/Porch, Rain Gutters
Garage Spaces 2.0
Fence Security, Wood, Wrought Iron
Pool In Ground, Pool Sweep, Waterfall
Utilities Available Cable Available, City Sewer, City Water, Individual Gas Meter, Individual Water Meter, Underground Utilities
Total Parking Spaces 2
Garage Yes
Private Pool 1
Building
Lot Description Corner Lot, Landscaped, Sprinkler System, Subdivision
Story Two
Level or Stories Two
Structure Type Brick,Rock/Stone
Schools
Elementary Schools Ridgleahil
Middle Schools Monnig
High Schools Arlngtnhts
School District Fort Worth Isd
Others
Restrictions Deed
Ownership David & Megan Cabe
Acceptable Financing Cash, Conventional, VA Loan
Listing Terms Cash, Conventional, VA Loan
Financing Contract
Read Less

©2024 North Texas Real Estate Information Systems.
Bought with Thurman Schweitzer • Briggs Freeman Sotheby's Int'l
GET MORE INFORMATION




