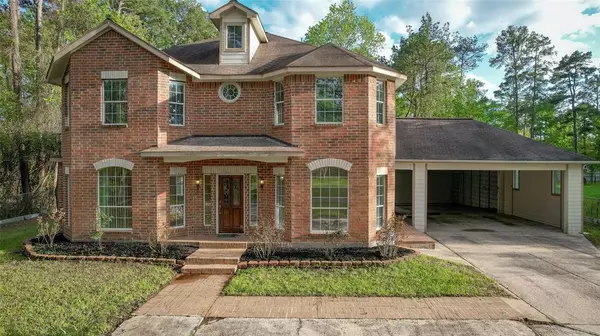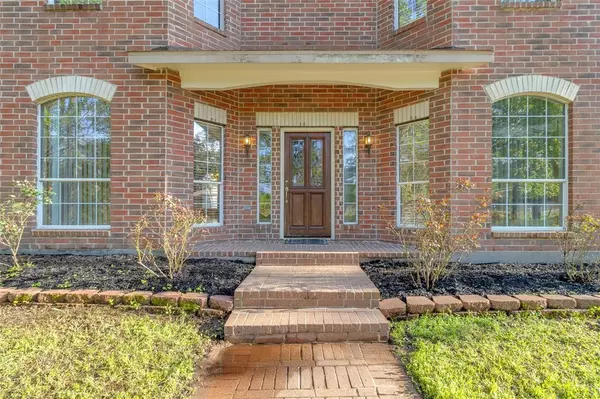For more information regarding the value of a property, please contact us for a free consultation.
24770 Fm 1485 RD New Caney, TX 77357
Want to know what your home might be worth? Contact us for a FREE valuation!

Our team is ready to help you sell your home for the highest possible price ASAP
Key Details
Property Type Single Family Home
Listing Status Sold
Purchase Type For Sale
Square Footage 2,912 sqft
Price per Sqft $118
Subdivision Shady Oaks
MLS Listing ID 13806204
Sold Date 05/03/24
Style Traditional
Bedrooms 3
Full Baths 3
Half Baths 1
Year Built 2004
Annual Tax Amount $5,878
Tax Year 2023
Lot Size 0.950 Acres
Acres 0.95
Property Description
Explore this exceptional residential property, gracing an expansive 0.95 acres of land ideally positioned near major shopping centers, the 59 freeway, and the 99 Grand Parkway. This home boasts a well-appointed kitchen with ample cabinet space, alongside an immense dining room and breakfast area, a spacious study room that can possibly be converted into a fourth bedroom, and a generously sized layout, offering both versatility and comfort. Additionally, indulge in the luxury of a vast living room and game room, perfect for entertaining guests. Outside, the extensive landscape features a sizable 35x24 workshop, a covered shop carport (24x31), and an extra carport (23x21). Furthermore, a 23x15 flex space presents endless possibilities, whether for a tiny home or other versatile uses. With some tender loving care, you have the opportunity to convert this house into the perfect home. "HOME NEVER FLOODED PER OWNER"
Location
State TX
County Montgomery
Area Porter/New Caney East
Rooms
Bedroom Description All Bedrooms Up,Primary Bed - 1st Floor
Other Rooms Breakfast Room, Formal Dining, Formal Living, Gameroom Up, Home Office/Study, Utility Room in House
Master Bathroom Half Bath, Primary Bath: Tub/Shower Combo, Secondary Bath(s): Shower Only
Kitchen Pantry
Interior
Heating Central Electric
Cooling Central Electric
Flooring Carpet, Tile, Wood
Exterior
Exterior Feature Fully Fenced, Patio/Deck
Parking Features Detached Garage
Garage Spaces 4.0
Garage Description Circle Driveway, Workshop
Roof Type Composition
Street Surface Asphalt
Accessibility Automatic Gate
Private Pool No
Building
Lot Description Other
Faces North
Story 2
Foundation Slab
Lot Size Range 1/2 Up to 1 Acre
Sewer Public Sewer
Water Public Water
Structure Type Brick,Cement Board
New Construction No
Schools
Elementary Schools Oakley Elementary School
Middle Schools Keefer Crossing Middle School
High Schools New Caney High School
School District 39 - New Caney
Others
Senior Community No
Restrictions No Restrictions
Tax ID 8741-00-00300
Acceptable Financing Cash Sale, Conventional, Investor
Tax Rate 2.2491
Disclosures Sellers Disclosure
Listing Terms Cash Sale, Conventional, Investor
Financing Cash Sale,Conventional,Investor
Special Listing Condition Sellers Disclosure
Read Less

Bought with Maxwell-Harris Real Estate Group
GET MORE INFORMATION




