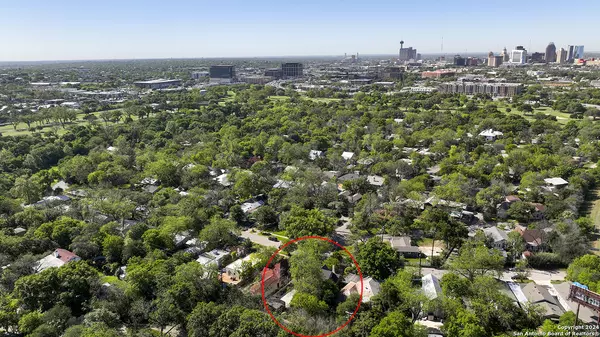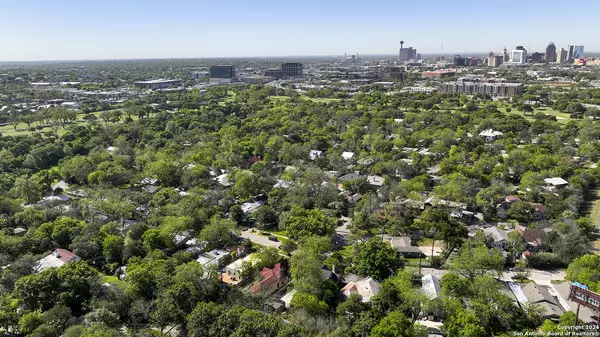For more information regarding the value of a property, please contact us for a free consultation.
807 MAGNOLIA AVE San Antonio, TX 78212-3114
Want to know what your home might be worth? Contact us for a FREE valuation!

Our team is ready to help you sell your home for the highest possible price ASAP
Key Details
Property Type Single Family Home
Sub Type Single Residential
Listing Status Sold
Purchase Type For Sale
Square Footage 1,818 sqft
Price per Sqft $453
Subdivision River Road
MLS Listing ID 1764326
Sold Date 05/03/24
Style Two Story
Bedrooms 3
Full Baths 2
Construction Status Pre-Owned
Year Built 1920
Annual Tax Amount $16,036
Tax Year 2023
Lot Size 7,666 Sqft
Property Description
PRIME LOCATION!! Beautiful property located in the highly coveted River Road historic district!! Amazing location with easy access to 281 in one of the most unique and desirable communities this city has to offer. This 3 bedroom, 2 bath with a LOFT is 1818 sqft. Primary bedroom has a walk in closet with custom shelving and ensuite bathroom with walk in shower. Radiant barriers, large shed, fireplace, custom outside lighting, water sprinklers and more. Large wooden deck and landscaped backyard is PERFECT for relaxing or entertaining. No carpet, all wood flooring flowing throughout the home. Walking distance to 349 acre Brackenridge Park that includes a golf course, tea gardens, and the San Antonio Zoo as well as the Witte Museum, San Antonio Museum of Art and DoSeum Children's Museum. Proximity to the Pearl Shopping and Restaurant District and Ft. Sam Houston Military Base. Area buses connect to the Museum District which includes the McNay Museum
Location
State TX
County Bexar
Area 1300
Direction E
Rooms
Master Bathroom Main Level 9X12 Shower Only
Master Bedroom Main Level 12X12 DownStairs
Bedroom 2 Main Level 12X9
Bedroom 3 Main Level 12X9
Kitchen Main Level 15X9
Interior
Heating Central
Cooling One Central
Flooring Wood
Heat Source Electric, Natural Gas
Exterior
Exterior Feature Deck/Balcony, Privacy Fence, Sprinkler System, Storage Building/Shed, Has Gutters, Special Yard Lighting, Mature Trees
Parking Features Detached
Pool None
Amenities Available Park/Playground, Jogging Trails
Roof Type Composition
Private Pool N
Building
Sewer City
Water City
Construction Status Pre-Owned
Schools
Elementary Schools Hawthorne
Middle Schools Mark Twain
High Schools Edison
School District San Antonio I.S.D.
Others
Acceptable Financing Conventional, FHA, VA, Cash, Investors OK, Other
Listing Terms Conventional, FHA, VA, Cash, Investors OK, Other
Read Less
GET MORE INFORMATION




