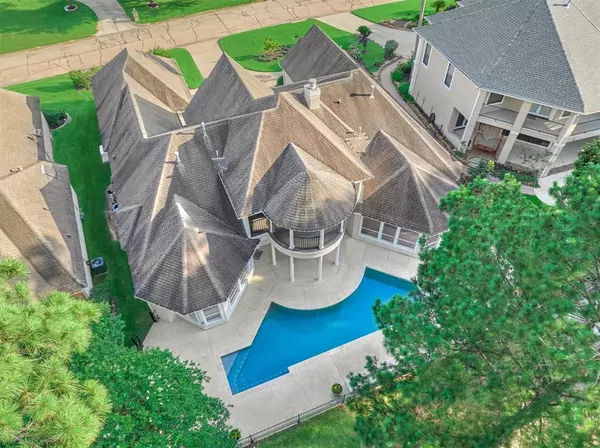For more information regarding the value of a property, please contact us for a free consultation.
3013 Bentwater DR Montgomery, TX 77356
Want to know what your home might be worth? Contact us for a FREE valuation!

Our team is ready to help you sell your home for the highest possible price ASAP
Key Details
Property Type Single Family Home
Listing Status Sold
Purchase Type For Sale
Square Footage 3,893 sqft
Price per Sqft $166
Subdivision Bentwater
MLS Listing ID 3463919
Sold Date 04/26/24
Style Traditional
Bedrooms 3
Full Baths 3
Half Baths 1
HOA Fees $95/ann
HOA Y/N 1
Year Built 1999
Annual Tax Amount $10,492
Tax Year 2022
Lot Size 0.269 Acres
Acres 0.2694
Property Description
Beautiful custom home overlooking #12 Fairway & green of the Miller golf course. Open & bright floorplan perfect for everyday living & entertaining. Large picture windows, tall ceilings, plantation shutter, & stunning millwork! Updated interior paint, updated light fixtures, updated stainless appliances, wood flooring, & new carpet upstairs. Recent whole house generator, BR air conditioner & tankless H20 Heater. Peaceful backyard oasis with heated pool/jacuzzi & fireplace… all overlooking serene views! Private primary BR w/ a HUGE spa-like bath boasting of an exercise area & 2 walk-in closets. Generous secondary bedrooms down w/ shared bath, Study, formal dining, roomy formal living. Only Gameroom & bath #3 (or 4th BR) upstairs. 2 Car garage plus golf cart & workshop area. Love where you live! Resort-style living at Bentwater on Lake Conroe. 24- manned gate, 3 golf courses, private yacht club & marina, spa, workout facilities & tennis, pickle ball, dog park, and 2 community pools.
Location
State TX
County Montgomery
Community Bentwater
Area Lake Conroe Area
Rooms
Bedroom Description 2 Bedrooms Down,All Bedrooms Down,Primary Bed - 1st Floor,Sitting Area,Walk-In Closet
Other Rooms Breakfast Room, Den, Family Room, Formal Dining, Formal Living, Gameroom Up, Home Office/Study, Kitchen/Dining Combo, Utility Room in House
Master Bathroom Primary Bath: Double Sinks, Primary Bath: Jetted Tub, Primary Bath: Separate Shower, Vanity Area
Den/Bedroom Plus 4
Kitchen Breakfast Bar, Island w/ Cooktop, Kitchen open to Family Room, Pantry, Under Cabinet Lighting, Walk-in Pantry
Interior
Interior Features Crown Molding, Fire/Smoke Alarm, Formal Entry/Foyer, High Ceiling, Window Coverings
Heating Central Gas
Cooling Central Electric
Flooring Carpet, Engineered Wood, Tile
Fireplaces Number 1
Fireplaces Type Gas Connections, Gaslog Fireplace
Exterior
Exterior Feature Back Yard, Back Yard Fenced, Controlled Subdivision Access, Covered Patio/Deck, Fully Fenced, Outdoor Fireplace, Patio/Deck, Porch, Private Driveway, Spa/Hot Tub, Sprinkler System, Subdivision Tennis Court
Parking Features Attached Garage, Oversized Garage
Garage Spaces 2.0
Pool Gunite, Heated, In Ground
Roof Type Composition
Street Surface Concrete,Curbs,Gutters
Accessibility Manned Gate
Private Pool Yes
Building
Lot Description Cleared, In Golf Course Community, On Golf Course, Subdivision Lot
Faces South
Story 1.5
Foundation Slab
Lot Size Range 1/4 Up to 1/2 Acre
Sewer Public Sewer
Water Public Water, Water District
Structure Type Stucco
New Construction No
Schools
Elementary Schools Lincoln Elementary School (Montgomery)
Middle Schools Montgomery Junior High School
High Schools Montgomery High School
School District 37 - Montgomery
Others
HOA Fee Include Limited Access Gates,Other
Senior Community No
Restrictions Deed Restrictions
Tax ID 2615-63-01300
Ownership Full Ownership
Energy Description Attic Vents,Ceiling Fans,Digital Program Thermostat,Insulation - Blown Fiberglass,North/South Exposure
Acceptable Financing Cash Sale, Conventional, VA
Tax Rate 2.0081
Disclosures Sellers Disclosure
Listing Terms Cash Sale, Conventional, VA
Financing Cash Sale,Conventional,VA
Special Listing Condition Sellers Disclosure
Read Less

Bought with Better Homes and Gardens Real Estate Gary Greene - Lake Conroe North
GET MORE INFORMATION




