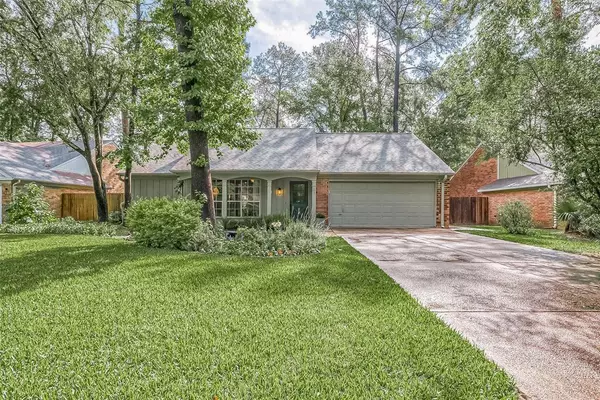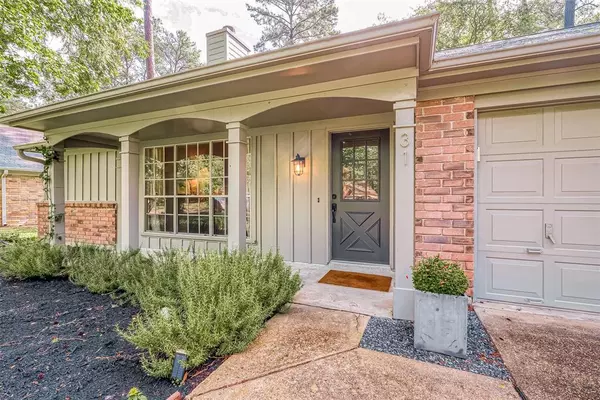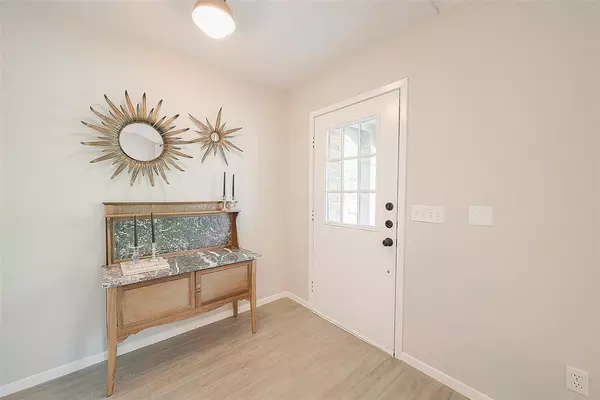For more information regarding the value of a property, please contact us for a free consultation.
31 Rockridge DR Spring, TX 77381
Want to know what your home might be worth? Contact us for a FREE valuation!

Our team is ready to help you sell your home for the highest possible price ASAP
Key Details
Property Type Single Family Home
Listing Status Sold
Purchase Type For Sale
Square Footage 1,450 sqft
Price per Sqft $227
Subdivision Wdlnds Village Indian Sprg 01
MLS Listing ID 21210629
Sold Date 04/26/24
Style Ranch
Bedrooms 3
Full Baths 2
Year Built 1985
Annual Tax Amount $5,053
Tax Year 2023
Lot Size 7,306 Sqft
Acres 0.1677
Property Description
Welcome to your serene retreat nestled within the enchanting Woodlands! This updated haven boasts an open floor plan that seamlessly integrates the living, dining, and kitchen areas, ideal for both relaxation and entertaining. The kitchen is a culinary delight, featuring a gas cooktop and stove, complemented by quartz counters and sleek wood tile floors, offering both style and practicality. Step outside to discover a sprawling landscaped backyard, an entertainer's paradise, complete with mature trees and ample space for gatherings. This wooded oasis, fully fenced for privacy, offers tranquility and outdoor enjoyment. Situated steps away from an inviting hike and bike trail, nature beckons for exploration. Zoned to award-winning schools, this property offers not just a home, but a lifestyle of comfort, convenience, and natural beauty. Welcome home to your woodland sanctuary!
Location
State TX
County Montgomery
Community The Woodlands
Area The Woodlands
Rooms
Bedroom Description All Bedrooms Down,En-Suite Bath,Primary Bed - 1st Floor,Walk-In Closet
Other Rooms Family Room, Living Area - 1st Floor, Utility Room in Garage
Master Bathroom Primary Bath: Double Sinks, Primary Bath: Tub/Shower Combo, Secondary Bath(s): Tub/Shower Combo
Kitchen Breakfast Bar, Kitchen open to Family Room, Pantry
Interior
Interior Features Dryer Included, Refrigerator Included, Washer Included
Heating Central Gas
Cooling Central Electric
Fireplaces Number 1
Fireplaces Type Wood Burning Fireplace
Exterior
Parking Features Attached Garage
Garage Spaces 2.0
Roof Type Composition
Street Surface Concrete,Curbs,Gutters
Private Pool No
Building
Lot Description Subdivision Lot
Story 1
Foundation Slab
Lot Size Range 0 Up To 1/4 Acre
Sewer Public Sewer
Water Water District
Structure Type Brick,Cement Board
New Construction No
Schools
Elementary Schools Glen Loch Elementary School
Middle Schools Mccullough Junior High School
High Schools The Woodlands High School
School District 11 - Conroe
Others
Senior Community No
Restrictions Deed Restrictions
Tax ID 9715-00-16800
Energy Description Ceiling Fans,Digital Program Thermostat,Energy Star Appliances
Acceptable Financing Cash Sale, Conventional, FHA, VA
Tax Rate 1.8065
Disclosures Mud, Reports Available, Sellers Disclosure
Listing Terms Cash Sale, Conventional, FHA, VA
Financing Cash Sale,Conventional,FHA,VA
Special Listing Condition Mud, Reports Available, Sellers Disclosure
Read Less

Bought with Sweet Home Realty
GET MORE INFORMATION




