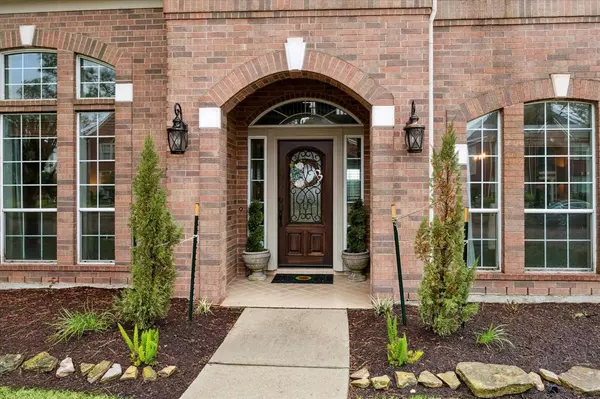For more information regarding the value of a property, please contact us for a free consultation.
3206 Summerwind CT Pearland, TX 77584
Want to know what your home might be worth? Contact us for a FREE valuation!

Our team is ready to help you sell your home for the highest possible price ASAP
Key Details
Property Type Single Family Home
Listing Status Sold
Purchase Type For Sale
Square Footage 3,290 sqft
Price per Sqft $168
Subdivision Summerfield At Silverlake Sec
MLS Listing ID 21333636
Sold Date 04/25/24
Style Traditional
Bedrooms 4
Full Baths 3
Half Baths 1
HOA Fees $64/ann
HOA Y/N 1
Year Built 2001
Annual Tax Amount $9,007
Tax Year 2023
Lot Size 8,015 Sqft
Acres 0.184
Property Description
Discover the ultimate blend of comfort and style in this 4-bedroom, 3.5-bathroom home nestled in an extended cul-de-sac street. Step inside to find a spacious open floor plan complemented by plank tile and luxury waterproof laminate flooring and high ceilings, creating an inviting atmosphere for gatherings and relaxation. The updated kitchen features stainless steel appliances, convection microwave, granite countertops, and ample cabinet space, perfect for culinary enthusiasts. Retreat to the gorgeous primary suite with updated granite counters and cabinets in the primary bath, along with two walk-in closets for added convenience. Additional highlights include a study, formal dining room, and game room for versatile living spaces. The backyard offers a beautiful pool/spa oasis with no rear neighbors. This home is an ideal choice for buyers seeking the perfect blend of modern amenities and functionality. Schedule your showing today and make this captivating home yours!
Location
State TX
County Brazoria
Area Pearland
Rooms
Bedroom Description En-Suite Bath,Primary Bed - 1st Floor,Walk-In Closet
Other Rooms Family Room, Formal Dining, Gameroom Up, Home Office/Study, Living Area - 1st Floor, Utility Room in House
Master Bathroom Primary Bath: Double Sinks, Primary Bath: Separate Shower, Primary Bath: Soaking Tub, Vanity Area
Den/Bedroom Plus 4
Kitchen Breakfast Bar, Kitchen open to Family Room, Pantry, Under Cabinet Lighting
Interior
Interior Features High Ceiling
Heating Central Gas
Cooling Central Electric
Flooring Carpet, Laminate, Tile
Fireplaces Number 1
Fireplaces Type Gaslog Fireplace
Exterior
Exterior Feature Back Yard, Back Yard Fenced, Covered Patio/Deck, Spa/Hot Tub
Parking Features Detached Garage
Garage Spaces 2.0
Pool Gunite, Heated, In Ground
Roof Type Composition
Street Surface Asphalt
Private Pool Yes
Building
Lot Description Cul-De-Sac, Subdivision Lot
Faces North
Story 2
Foundation Slab
Lot Size Range 0 Up To 1/4 Acre
Sewer Public Sewer
Water Public Water, Water District
Structure Type Brick
New Construction No
Schools
Elementary Schools Silverlake Elementary School
Middle Schools Berry Miller Junior High School
High Schools Glenda Dawson High School
School District 42 - Pearland
Others
Senior Community No
Restrictions Deed Restrictions
Tax ID 7856-1001-035
Acceptable Financing Cash Sale, Conventional, FHA, VA
Tax Rate 1.966
Disclosures Mud, Other Disclosures, Sellers Disclosure
Listing Terms Cash Sale, Conventional, FHA, VA
Financing Cash Sale,Conventional,FHA,VA
Special Listing Condition Mud, Other Disclosures, Sellers Disclosure
Read Less

Bought with Southwest Realty Group
GET MORE INFORMATION




