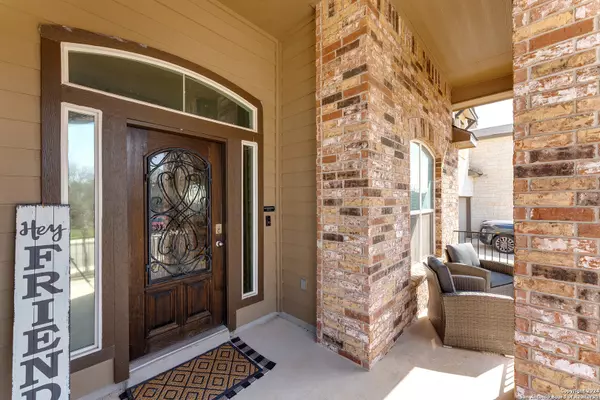For more information regarding the value of a property, please contact us for a free consultation.
3421 Copper Acres Bulverde, TX 78163
Want to know what your home might be worth? Contact us for a FREE valuation!

Our team is ready to help you sell your home for the highest possible price ASAP
Key Details
Property Type Single Family Home
Sub Type Single Residential
Listing Status Sold
Purchase Type For Sale
Square Footage 2,777 sqft
Price per Sqft $156
Subdivision Copper Canyon
MLS Listing ID 1757973
Sold Date 04/19/24
Style One Story
Bedrooms 4
Full Baths 3
Construction Status Pre-Owned
HOA Fees $70/qua
Year Built 2020
Annual Tax Amount $4,900
Tax Year 2023
Lot Size 6,098 Sqft
Property Description
This Gorgeous home is located in the desired neighborhood of Copper Canyon with a beautiful community pool, splash pad, park, and a gym. This home has no back neighbors making it feel much more private. The Open layout feels spacious with four bedrooms, three full bathrooms, a study, and two living areas. Did I mention two master bedrooms? One master suite is downstairs with two additional bedrooms and another full bathroom on the main level. Upstairs you have an additional guest or master en-suite with a large bonus room. The space can be used as a second living or entertaining area, game room, or even a playroom. This contemporary home has natural light through out with tall ceilings, and modern colors. The kitchen is roomy and feels like a chefs kitchen with a sleek design, gas cooktop, stainless steel appliances, and a large granite island. Another bonus of this newer community is this neighborhood has no added mud tax and a lower tax rate than many other surrounding neighborhoods. Come enjoy the small town vibe with the bigger city (San Antonio, New Braunfels, Boerne) attractions nearby.
Location
State TX
County Comal
Area 2612
Rooms
Master Bathroom Main Level 12X8 Tub/Shower Separate, Double Vanity
Master Bedroom Main Level 15X13 DownStairs, Dual Primaries, Walk-In Closet, Full Bath
Bedroom 2 Main Level 15X14
Bedroom 3 Main Level 12X11
Living Room Main Level 17X16
Dining Room Main Level 13X13
Kitchen Main Level 13X13
Interior
Heating Central
Cooling One Central
Flooring Vinyl
Heat Source Natural Gas
Exterior
Parking Features Two Car Garage
Pool None
Amenities Available Pool, Clubhouse, Park/Playground, Sports Court, Basketball Court
Roof Type Heavy Composition
Private Pool N
Building
Foundation Slab
Sewer City
Water City
Construction Status Pre-Owned
Schools
Elementary Schools Johnson Ranch
Middle Schools Smithson Valley
High Schools Smithson Valley
School District Comal
Others
Acceptable Financing Conventional, FHA, VA, Cash
Listing Terms Conventional, FHA, VA, Cash
Read Less
GET MORE INFORMATION




