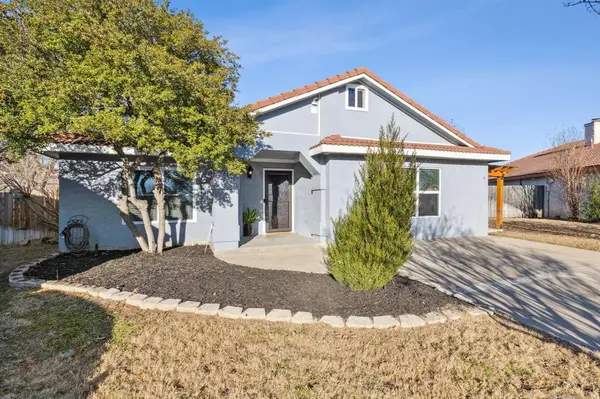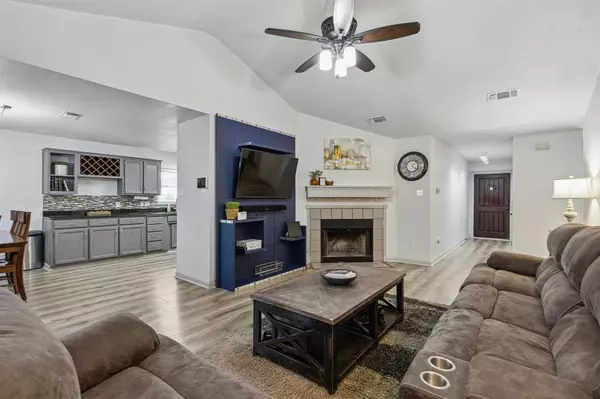For more information regarding the value of a property, please contact us for a free consultation.
10408 Cattail Court Fort Worth, TX 76108
Want to know what your home might be worth? Contact us for a FREE valuation!

Our team is ready to help you sell your home for the highest possible price ASAP
Key Details
Property Type Single Family Home
Sub Type Single Family Residence
Listing Status Sold
Purchase Type For Sale
Square Footage 2,324 sqft
Price per Sqft $154
Subdivision Chapel Creek Ranch Add
MLS Listing ID 20524350
Sold Date 04/22/24
Style Traditional
Bedrooms 4
Full Baths 3
HOA Y/N None
Year Built 1989
Annual Tax Amount $4,973
Lot Size 10,280 Sqft
Acres 0.236
Property Description
Single Story Gem on Huge pie shaped lot!! No HOA! Check out this beautiful 4 bedroom, 3 bath, home with spacious, multi functional floor plan! Home has 2324 including 1889 SF in the main home plus the finished garage apartment! Vaulted ceilings in the living area. Open dining and kitchen combination with plenty of cabinet space. Notice the updated floors, raised panel doors and double hung windows. Additional updates include the HVAC and duct work, double hung windows, tankless water heater, sprinkler system, and exterior paint. Enjoy the privacy of a huge backyard with a above ground pool and deck for lot's of summer fun! The professionally converted garage apartment offers the flexibilty of more living space, mother in law suite, teenager retreat or as a rental unit to generate additional income. The apartment has its own private entrance and features a full kitchen, bath, bedroom space, living room, and upstairs storage. Quiet cul-de-sac. Income possibility or Mother in law suite!
Location
State TX
County Tarrant
Direction From 30 (West) Exit Chapel Creek Blvd and head North. Turn left on Meadow Gate Dr. and then turn right on Whispering Wind St. Turn right on Cattail Ct. and the house is at the end on the left.
Rooms
Dining Room 1
Interior
Interior Features Decorative Lighting, Granite Counters, Open Floorplan, Pantry, Vaulted Ceiling(s), In-Law Suite Floorplan
Heating Central, Electric
Cooling Central Air, Electric
Flooring Carpet, Ceramic Tile, Laminate
Fireplaces Number 1
Fireplaces Type Wood Burning
Equipment Other
Appliance Dishwasher, Disposal, Electric Range, Microwave
Heat Source Central, Electric
Laundry Utility Room
Exterior
Fence Wood
Pool Above Ground
Utilities Available City Sewer, City Water
Roof Type Composition
Garage No
Private Pool 1
Building
Lot Description Cul-De-Sac, Lrg. Backyard Grass
Story One
Foundation Slab
Level or Stories One
Structure Type Stucco
Schools
Elementary Schools Waverlypar
Middle Schools Leonard
High Schools Westn Hill
School District Fort Worth Isd
Others
Ownership of record
Acceptable Financing Cash, Conventional, FHA, VA Loan
Listing Terms Cash, Conventional, FHA, VA Loan
Financing FHA
Read Less

©2024 North Texas Real Estate Information Systems.
Bought with Kasha Johnson • DHS Realty
GET MORE INFORMATION




