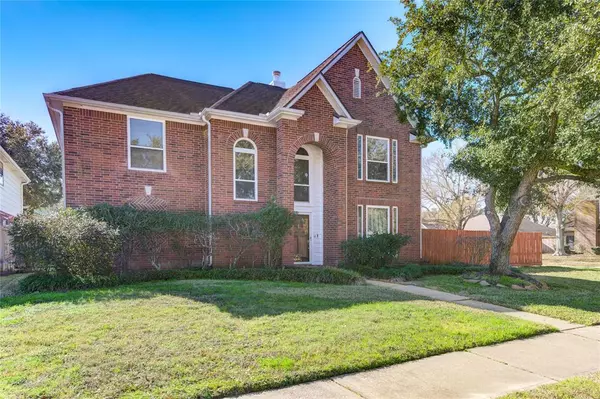For more information regarding the value of a property, please contact us for a free consultation.
21515 Brookgreen Falls DR Katy, TX 77450
Want to know what your home might be worth? Contact us for a FREE valuation!

Our team is ready to help you sell your home for the highest possible price ASAP
Key Details
Property Type Single Family Home
Listing Status Sold
Purchase Type For Sale
Square Footage 2,669 sqft
Price per Sqft $161
Subdivision Memorial Pkwy Sec 18
MLS Listing ID 76249557
Sold Date 04/17/24
Style Traditional
Bedrooms 4
Full Baths 2
Half Baths 1
HOA Fees $43/ann
HOA Y/N 1
Year Built 1994
Annual Tax Amount $7,716
Tax Year 2023
Lot Size 8,992 Sqft
Acres 0.2064
Property Description
Explore this move-in ready haven nestled in Oak Park Trails, Katy School District. Step into a grand two-story foyer leading to a beautiful formal living area on the right and a spacious family room with a cozy fireplace.
The well-appointed upgraded kitchen with granite countertops and a gas stove, opening to a charming dining area overlooking the large backyard. Experience unparalleled comfort with upgraded flooring, fresh paint, and new energy-efficient windows. The main level embraces a primary bedroom featuring a walk-in closet, accompanied by a convenient half bath and a dedicated laundry room. Upstairs, find three generously sized bedrooms, a large secondary bathroom, and a sprawling game room. Step outside to your own private oasis—a refreshing swimming pool awaits, offering the perfect setting for outdoor relaxation and enjoyment. The homeowner just bought a new 4-ton AC unit with a 10-year warranty and re-plastered the pool. Make this exquisite residence yours today
Location
State TX
County Harris
Area Katy - Southeast
Rooms
Bedroom Description Primary Bed - 1st Floor
Other Rooms 1 Living Area, Breakfast Room, Den, Family Room, Formal Dining, Gameroom Up
Master Bathroom Primary Bath: Double Sinks, Primary Bath: Separate Shower, Primary Bath: Tub/Shower Combo
Kitchen Breakfast Bar, Butler Pantry, Kitchen open to Family Room, Pantry
Interior
Interior Features Fire/Smoke Alarm, High Ceiling
Heating Central Gas
Cooling Central Electric
Flooring Carpet, Wood
Fireplaces Number 1
Fireplaces Type Gas Connections
Exterior
Exterior Feature Back Yard, Sprinkler System
Parking Features Detached Garage
Garage Spaces 2.0
Garage Description Double-Wide Driveway
Pool In Ground
Roof Type Composition
Private Pool Yes
Building
Lot Description Corner, Cul-De-Sac
Story 2
Foundation Slab
Lot Size Range 0 Up To 1/4 Acre
Sewer Public Sewer
Water Public Water
Structure Type Brick,Wood
New Construction No
Schools
Elementary Schools Hayes Elementary School
Middle Schools Mcmeans Junior High School
High Schools Taylor High School (Katy)
School District 30 - Katy
Others
HOA Fee Include Clubhouse,Grounds,Recreational Facilities
Senior Community No
Restrictions Deed Restrictions
Tax ID 117-444-002-0071
Ownership Full Ownership
Tax Rate 2.2802
Disclosures Sellers Disclosure
Special Listing Condition Sellers Disclosure
Read Less

Bought with Keller Williams Premier Realty
GET MORE INFORMATION




