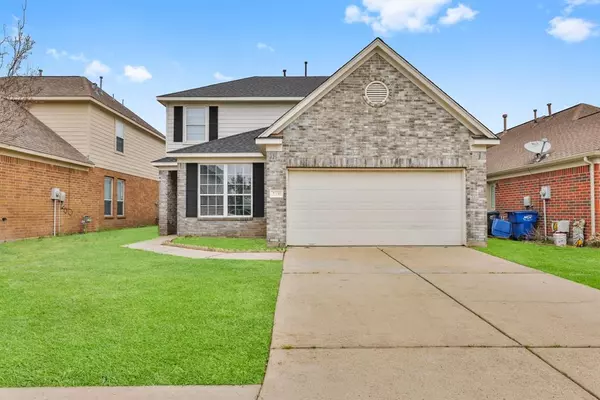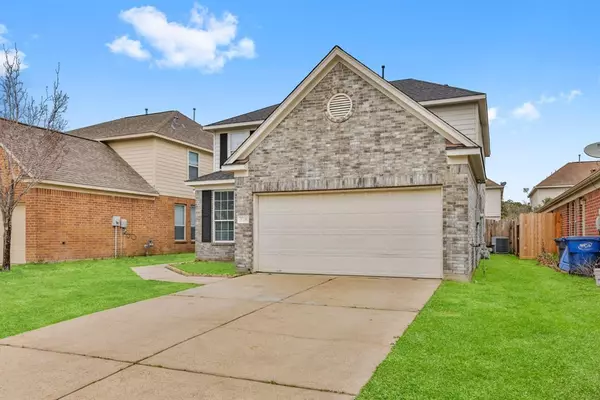For more information regarding the value of a property, please contact us for a free consultation.
2331 Stiller Ridge WAY Spring, TX 77386
Want to know what your home might be worth? Contact us for a FREE valuation!

Our team is ready to help you sell your home for the highest possible price ASAP
Key Details
Property Type Single Family Home
Listing Status Sold
Purchase Type For Sale
Square Footage 2,695 sqft
Price per Sqft $105
Subdivision Forest Village
MLS Listing ID 60115200
Sold Date 04/05/24
Style Traditional
Bedrooms 4
Full Baths 2
Half Baths 1
HOA Fees $35/ann
HOA Y/N 1
Year Built 2008
Tax Year 2023
Lot Size 4,725 Sqft
Acres 0.1085
Property Description
This charming single-family home at 2331 Stiller Ridge Way offers a comfortable and inviting living space. With four bedrooms and 2.5 bathrooms, it provides ample room for a family. The kitchen features stainless steel appliances, making meal preparation a breeze. Notably, this home boasts not just one, but two primary bedrooms—one conveniently located on the first floor for single-level living or privacy, and another on the second floor. Each bedroom comes with walk-in closets, ensuring plenty of storage space. The spacious game room is perfect for entertainment and relaxation. Additional highlights include a recently replaced roof. Situated near I-45, The Grand Parkway, shopping, and restaurants, this property is a fantastic find. Don’t miss the opportunity to make it your own!
Location
State TX
County Montgomery
Area Spring Northeast
Rooms
Bedroom Description Primary Bed - 1st Floor,Walk-In Closet
Other Rooms 1 Living Area, Breakfast Room, Gameroom Up, Utility Room in House
Master Bathroom Primary Bath: Double Sinks, Primary Bath: Separate Shower, Primary Bath: Soaking Tub
Kitchen Breakfast Bar, Kitchen open to Family Room, Pantry
Interior
Interior Features Dryer Included, Fire/Smoke Alarm, Refrigerator Included, Washer Included, Window Coverings
Heating Central Gas
Cooling Central Electric
Flooring Brick, Carpet, Tile
Exterior
Exterior Feature Back Yard Fenced
Parking Features Attached Garage
Garage Spaces 2.0
Roof Type Composition
Street Surface Concrete
Private Pool No
Building
Lot Description Subdivision Lot
Story 2
Foundation Slab
Lot Size Range 0 Up To 1/4 Acre
Water Water District
Structure Type Brick,Cement Board
New Construction No
Schools
Elementary Schools Ford Elementary School (Conroe)
Middle Schools Irons Junior High School
High Schools Oak Ridge High School
School District 11 - Conroe
Others
Senior Community No
Restrictions Deed Restrictions
Tax ID 5159-02-00800
Energy Description Ceiling Fans
Acceptable Financing Cash Sale, Conventional, FHA, VA
Tax Rate 1.5757
Disclosures Mud, Sellers Disclosure
Listing Terms Cash Sale, Conventional, FHA, VA
Financing Cash Sale,Conventional,FHA,VA
Special Listing Condition Mud, Sellers Disclosure
Read Less

Bought with Forever Realty, LLC
GET MORE INFORMATION




