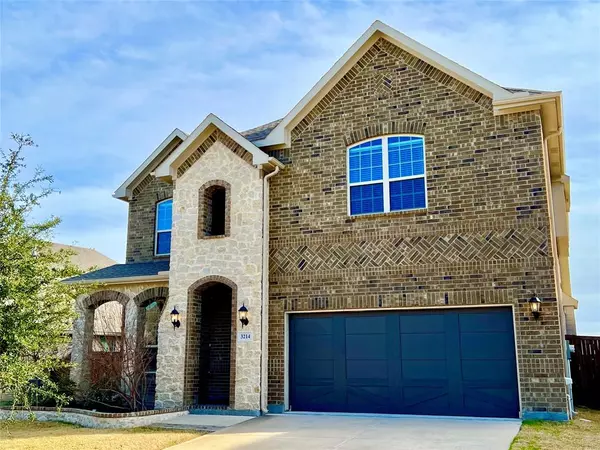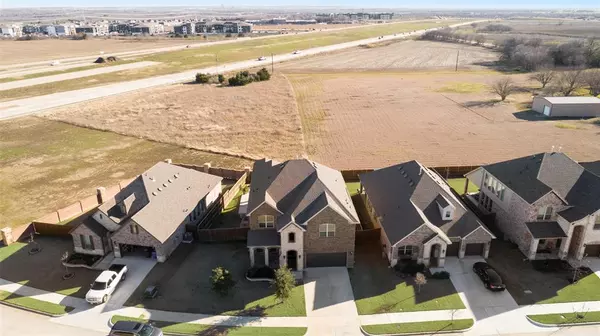For more information regarding the value of a property, please contact us for a free consultation.
3214 Sawmill Way Mansfield, TX 76063
Want to know what your home might be worth? Contact us for a FREE valuation!

Our team is ready to help you sell your home for the highest possible price ASAP
Key Details
Property Type Single Family Home
Sub Type Single Family Residence
Listing Status Sold
Purchase Type For Sale
Square Footage 3,245 sqft
Price per Sqft $174
Subdivision Mill Vly
MLS Listing ID 20510138
Sold Date 04/03/24
Style A-Frame
Bedrooms 4
Full Baths 3
Half Baths 1
HOA Fees $33/ann
HOA Y/N Mandatory
Year Built 2020
Annual Tax Amount $5,351
Lot Size 7,840 Sqft
Acres 0.18
Property Description
Luxury, like new home in prestigious Mill Valley! No upgrades spared! Drive up to immaculate curb appeal with upgraded landscaping and flower beds along with tranquil front porch and manicured lawn. Grand entrance with custom iron door opens into a spacious open floor plan, luxury wood look tile throughout, study or bedroom 5 with closet and french glass doors, gourmet kitchen with upgraded ss appliances, farm sink, quartz counter tops, large family room, dining area with natural light, mud room, large utility room with sink and room for fridge, and powder bath down. Master features bay window overlooking yard with no back neighbors! Elegant ensuite bath with upgraded shower glass, linen closet, large master closet with built in shelves. Texas sized game room upstairs, media storage, loft, 3 additional beds and 2 full baths. Enjoy BREATHTAKING SUNSET VIEWS from upstairs balcony or grill on the back patio! Midlothian ISD!Enjoy playground,park,and walking trails in Mill Valley!
Location
State TX
County Ellis
Direction Highway 360 South, Exit Lonestar Road. Right on Sawmill, home is on left.
Rooms
Dining Room 1
Interior
Interior Features Cable TV Available, Decorative Lighting, Double Vanity, Eat-in Kitchen, High Speed Internet Available, Kitchen Island, Loft, Open Floorplan, Paneling, Pantry, Smart Home System, Walk-In Closet(s), Wired for Data
Heating Natural Gas
Cooling Central Air, Electric
Flooring Carpet, Ceramic Tile
Fireplaces Number 1
Fireplaces Type Family Room, Gas, Stone
Appliance Built-in Gas Range, Dishwasher, Disposal, Electric Oven, Gas Cooktop, Gas Range, Microwave, Plumbed For Gas in Kitchen, Tankless Water Heater, Vented Exhaust Fan
Heat Source Natural Gas
Laundry Gas Dryer Hookup, Utility Room, Washer Hookup
Exterior
Exterior Feature Balcony, Covered Patio/Porch, Rain Gutters, Lighting, Outdoor Living Center
Garage Spaces 2.0
Utilities Available Cable Available, City Sewer, City Water
Roof Type Asphalt,Shingle
Total Parking Spaces 2
Garage Yes
Building
Lot Description Interior Lot, Landscaped, Sprinkler System
Story Two
Foundation Slab
Level or Stories Two
Structure Type Aluminum Siding,Brick
Schools
Elementary Schools Vitovsky
Middle Schools Frank Seale
High Schools Midlothian
School District Midlothian Isd
Others
Restrictions Deed
Ownership See Tax
Acceptable Financing Cash, Conventional, FHA, VA Loan
Listing Terms Cash, Conventional, FHA, VA Loan
Financing FHA
Special Listing Condition Aerial Photo, Deed Restrictions, Survey Available
Read Less

©2024 North Texas Real Estate Information Systems.
Bought with Deidra Gaston • United Real Estate
GET MORE INFORMATION




