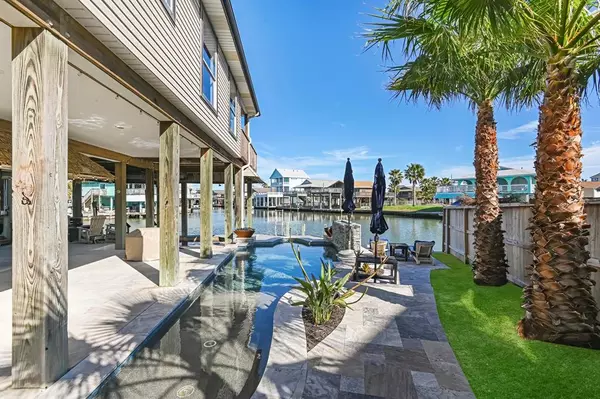For more information regarding the value of a property, please contact us for a free consultation.
4314 Karankawa WAY Jamaica Beach, TX 77554
Want to know what your home might be worth? Contact us for a FREE valuation!

Our team is ready to help you sell your home for the highest possible price ASAP
Key Details
Property Type Single Family Home
Listing Status Sold
Purchase Type For Sale
Square Footage 1,410 sqft
Price per Sqft $553
Subdivision Jamaica Beach 26
MLS Listing ID 57291268
Sold Date 03/28/24
Style Traditional
Bedrooms 3
Full Baths 2
Half Baths 1
HOA Fees $3/ann
HOA Y/N 1
Year Built 2005
Lot Size 5,028 Sqft
Property Description
This stunning home is meticulously designed and custom-built to create an unparalleled 'Island Oasis' experience. Situated on a prime location, this property boasts three decks overlooking the serene cove, nestled on 90 feet of waterfrontage. Floor-to-ceiling windows and glass doors invite the tropical ambiance indoors, seamlessly connecting the living/dining area to the shaded evening deck, where ocean breezes await. The chef's kitchen features a distinctive solid wood block bar, gas grill, and over-size stocked pantry. Enjoy summer days in the array of outdoor entertainment spaces, including a sunning deck by the water's edge, a breezy cocktail bar, and a chef's grilling station—all part of this unique island retreat. Just minutes away from the main channel and West Bay's renowned sunsets. Built with quality craftsmanship, meticulous attention to detail, energy efficiency, and impeccably maintained—this home is ready for you to enjoy! Home remodeled and pool added by current owner!
Location
State TX
County Galveston
Area West End
Rooms
Bedroom Description All Bedrooms Up,Primary Bed - 2nd Floor
Other Rooms 1 Living Area, Kitchen/Dining Combo, Living Area - 2nd Floor, Utility Room in House
Master Bathroom Half Bath, Primary Bath: Tub/Shower Combo
Kitchen Breakfast Bar, Butler Pantry, Kitchen open to Family Room, Pantry, Walk-in Pantry
Interior
Interior Features Dry Bar, Dryer Included, Fire/Smoke Alarm, Refrigerator Included, Spa/Hot Tub, Washer Included, Wet Bar, Wired for Sound
Heating Central Gas
Cooling Central Electric
Flooring Carpet, Laminate
Exterior
Exterior Feature Back Yard, Back Yard Fenced, Balcony
Parking Features Attached Garage, Oversized Garage
Garage Spaces 1.0
Carport Spaces 1
Garage Description Additional Parking, Auto Driveway Gate, Auto Garage Door Opener, Boat Parking, Converted Garage, Golf Cart Garage, RV Parking, Workshop
Pool Gunite, Heated, In Ground
Waterfront Description Boat Lift,Boat Slip,Canal Front,Canal View,Pier
Roof Type Composition
Accessibility Driveway Gate
Private Pool Yes
Building
Lot Description Cul-De-Sac, Subdivision Lot, Water View, Waterfront
Story 2
Foundation On Stilts
Lot Size Range 0 Up To 1/4 Acre
Sewer Public Sewer
Water Public Water
Structure Type Vinyl
New Construction No
Schools
Elementary Schools Gisd Open Enroll
Middle Schools Gisd Open Enroll
High Schools Ball High School
School District 22 - Galveston
Others
Senior Community No
Restrictions Deed Restrictions
Tax ID 4214-0000-0047-000
Energy Description Attic Vents,Ceiling Fans
Acceptable Financing Cash Sale, Conventional, VA
Disclosures Sellers Disclosure
Listing Terms Cash Sale, Conventional, VA
Financing Cash Sale,Conventional,VA
Special Listing Condition Sellers Disclosure
Read Less

Bought with eXp Realty, LLC
GET MORE INFORMATION




