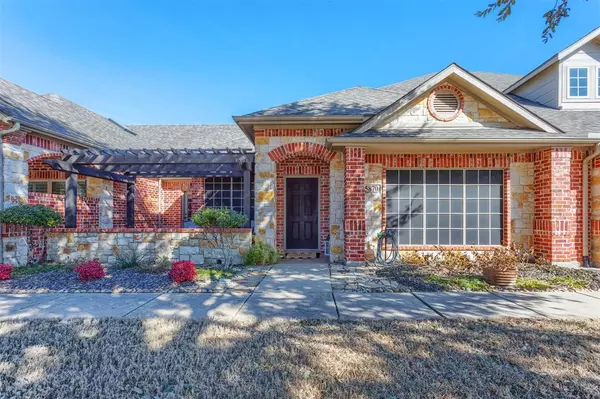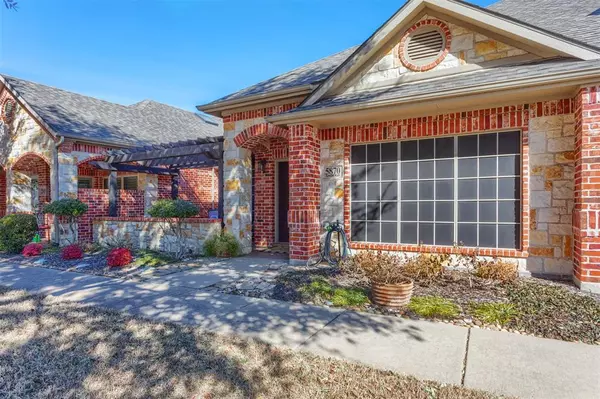For more information regarding the value of a property, please contact us for a free consultation.
5870 Fairview Parkway Fairview, TX 75069
Want to know what your home might be worth? Contact us for a FREE valuation!

Our team is ready to help you sell your home for the highest possible price ASAP
Key Details
Property Type Townhouse
Sub Type Townhouse
Listing Status Sold
Purchase Type For Sale
Square Footage 1,479 sqft
Price per Sqft $280
Subdivision Villas In The Park Phase 1
MLS Listing ID 20513323
Sold Date 03/27/24
Style Traditional
Bedrooms 2
Full Baths 2
HOA Fees $270/mo
HOA Y/N Mandatory
Year Built 2010
Lot Size 4,138 Sqft
Acres 0.095
Property Description
Welcome to this charming single-story home that boasts a perfect blend of comfort and style. Step inside to discover 2 bedrooms and 2 baths in an inviting open floorplan. Wood flooring throughout adds warmth and character to each room. The kitchen is a culinary haven featuring granite counters that not only enhance the aesthetics but also provide a durable and stylish workspace for your culinary adventures.
Crown molding adds a touch of sophistication to the interior, highlighting the attention to detail in the design. The primary bedroom is a tranquil retreat, offering a private space to unwind and relax. The large primary bath has double sinks, a large shower and soaking tub. The second bedroom is versatile, making it ideal for guests, a home office, or a hobby room.
Another feature of this property is the 2-car garage, complete with a sink and cabinetry. Located close to Hwys 5 and 75, connecting you to major thoroughfares with ease. Check the Virtual tour link for more!
Location
State TX
County Collin
Community Club House, Community Pool, Fitness Center, Jogging Path/Bike Path, Playground, Pool
Direction Use GPS
Rooms
Dining Room 1
Interior
Interior Features Cable TV Available, Granite Counters, High Speed Internet Available, Open Floorplan
Heating Central, Electric
Cooling Central Air, Electric
Flooring Ceramic Tile, Wood
Appliance Dishwasher, Disposal, Electric Cooktop, Electric Oven
Heat Source Central, Electric
Laundry Electric Dryer Hookup, Utility Room, Full Size W/D Area, Washer Hookup
Exterior
Exterior Feature Covered Patio/Porch
Garage Spaces 2.0
Community Features Club House, Community Pool, Fitness Center, Jogging Path/Bike Path, Playground, Pool
Utilities Available Alley, City Sewer, City Water, Community Mailbox, Individual Water Meter
Roof Type Composition
Total Parking Spaces 2
Garage Yes
Building
Story One
Foundation Slab
Level or Stories One
Structure Type Brick
Schools
Elementary Schools Jesse Mcgowen
Middle Schools Faubion
High Schools Mckinney
School District Mckinney Isd
Others
Ownership See tax
Financing Cash
Read Less

©2024 North Texas Real Estate Information Systems.
Bought with Lacy Zihlman • Astra Realty LLC
GET MORE INFORMATION




