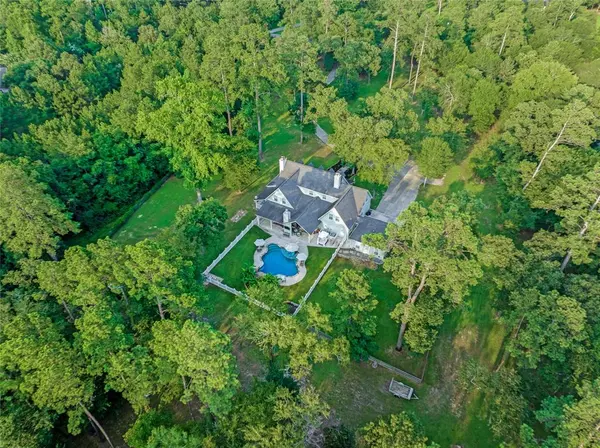For more information regarding the value of a property, please contact us for a free consultation.
33327 Silver Spur Stagecoach, TX 77355
Want to know what your home might be worth? Contact us for a FREE valuation!

Our team is ready to help you sell your home for the highest possible price ASAP
Key Details
Property Type Single Family Home
Listing Status Sold
Purchase Type For Sale
Square Footage 4,147 sqft
Price per Sqft $232
Subdivision Stagecoach Farms
MLS Listing ID 64234173
Sold Date 04/01/24
Style Ranch,Traditional
Bedrooms 4
Full Baths 4
Half Baths 1
HOA Fees $4/ann
HOA Y/N 1
Year Built 2000
Annual Tax Amount $13,649
Tax Year 2022
Lot Size 5.220 Acres
Acres 5.22
Property Description
Discover the epitome of luxury living in this captivating estate set on over 5 peaceful acres. The generous gourmet kitchen has space to accommodate large gatherings, while the oversized & updated primary suite provides a private retreat nestled at the back of the home, offering a cozy fireplace and direct outdoor access. Embrace the serenity of the expansive grounds, offering tranquility and privacy while you entertain effortlessly in the outdoor oasis, showcasing a pool, mature landscaping, outdoor kitchen, fireplace, and large covered patio. With 4 bedrooms with en-suite bathrooms, and a 5th room can flex as a study or another bedroom, this residence provides an ideal blend of spaciousness, character and prime location. Easy access to shopping, dining & entertainment-you enjoy the best of both worlds-peaceful country living & urban conveniences. Tomball is just 15 minutes away & 50 minutes to Downtown Houston or College Station. Don't miss out on making this luxury dream home yours!
Location
State TX
County Montgomery
Area Tomball
Rooms
Bedroom Description En-Suite Bath,Primary Bed - 1st Floor,Walk-In Closet
Other Rooms Breakfast Room, Den, Family Room, Formal Dining, Formal Living, Gameroom Up, Home Office/Study, Kitchen/Dining Combo, Living Area - 1st Floor, Media, Sun Room, Utility Room in House
Master Bathroom Half Bath, Primary Bath: Double Sinks, Primary Bath: Separate Shower, Primary Bath: Soaking Tub, Vanity Area
Den/Bedroom Plus 5
Kitchen Breakfast Bar, Island w/o Cooktop, Walk-in Pantry
Interior
Interior Features Formal Entry/Foyer, High Ceiling
Heating Central Electric
Cooling Central Electric
Flooring Tile, Wood
Fireplaces Number 4
Fireplaces Type Wood Burning Fireplace
Exterior
Exterior Feature Back Yard, Back Yard Fenced, Covered Patio/Deck, Cross Fenced, Outdoor Fireplace, Outdoor Kitchen, Patio/Deck, Porch, Private Driveway, Sprinkler System, Storage Shed
Parking Features Detached Garage, Oversized Garage
Garage Spaces 2.0
Garage Description Additional Parking, Circle Driveway, Double-Wide Driveway, Driveway Gate, Extra Driveway
Pool Gunite, In Ground
Roof Type Composition
Street Surface Asphalt
Accessibility Driveway Gate
Private Pool Yes
Building
Lot Description Wooded
Story 2
Foundation Slab
Lot Size Range 5 Up to 10 Acres
Water Aerobic, Water District
Structure Type Cement Board
New Construction No
Schools
Elementary Schools Decker Prairie Elementary School
Middle Schools Tomball Junior High School
High Schools Tomball High School
School District 53 - Tomball
Others
HOA Fee Include Recreational Facilities
Senior Community No
Restrictions Restricted
Tax ID 9020-04-01700
Energy Description Attic Fan,Ceiling Fans
Acceptable Financing Cash Sale, Conventional
Tax Rate 2.2386
Disclosures Exclusions, Sellers Disclosure
Listing Terms Cash Sale, Conventional
Financing Cash Sale,Conventional
Special Listing Condition Exclusions, Sellers Disclosure
Read Less

Bought with Coldwell Banker Realty - Greater Northwest
GET MORE INFORMATION




