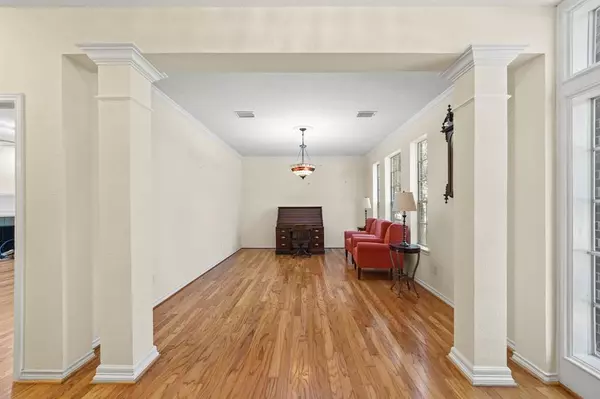For more information regarding the value of a property, please contact us for a free consultation.
19710 Ivory Brook DR Houston, TX 77094
Want to know what your home might be worth? Contact us for a FREE valuation!

Our team is ready to help you sell your home for the highest possible price ASAP
Key Details
Property Type Single Family Home
Listing Status Sold
Purchase Type For Sale
Square Footage 3,010 sqft
Price per Sqft $157
Subdivision Green Trails Park
MLS Listing ID 24909445
Sold Date 03/28/24
Style Traditional
Bedrooms 4
Full Baths 2
Half Baths 1
HOA Fees $166/ann
HOA Y/N 1
Year Built 1990
Annual Tax Amount $8,086
Tax Year 2023
Lot Size 9,994 Sqft
Acres 0.2294
Property Description
Welcome to this charming 4-bedroom, 2.5-bathroom home with detached garage located in the quiet Green Trail Park neighborhood. Formal dining room, formal living room, family room, breakfast nook – this home is THE spot for entertaining and hosting! The kitchen boasts ample cabinet space, island, and extended countertops, making meal preparation a breeze. Upstairs, retreat to the comfort of the four generously sized bedrooms with ample closet space. The oversized spacious primary bedroom is sure to be your place of refuge after a long day. The ensuite bathroom, complete with a luxurious soaking tub and separate shower, provides a tranquil oasis to unwind after a long day. Outside, the sprawling backyard offers tons of room for fun in the sun. Conveniently located close to schools, parks, shopping, and dining options. Schedule a showing today.
Location
State TX
County Harris
Area Katy - Southeast
Rooms
Bedroom Description All Bedrooms Up,En-Suite Bath,Primary Bed - 2nd Floor,Sitting Area,Walk-In Closet
Other Rooms Breakfast Room, Family Room, Formal Dining, Formal Living, Living Area - 1st Floor, Utility Room in House
Master Bathroom Half Bath, Primary Bath: Double Sinks, Primary Bath: Separate Shower, Primary Bath: Soaking Tub, Secondary Bath(s): Double Sinks, Secondary Bath(s): Tub/Shower Combo
Kitchen Island w/o Cooktop, Kitchen open to Family Room, Pantry, Walk-in Pantry
Interior
Interior Features Refrigerator Included
Heating Central Electric
Cooling Central Electric
Flooring Tile, Wood
Fireplaces Number 1
Fireplaces Type Wood Burning Fireplace
Exterior
Exterior Feature Back Yard, Back Yard Fenced, Patio/Deck, Porch, Sprinkler System
Parking Features Detached Garage
Garage Spaces 2.0
Roof Type Composition
Private Pool No
Building
Lot Description Corner, Subdivision Lot
Faces East,South
Story 2
Foundation Slab
Lot Size Range 0 Up To 1/4 Acre
Water Water District
Structure Type Brick,Wood
New Construction No
Schools
Elementary Schools Nottingham Country Elementary School
Middle Schools Memorial Parkway Junior High School
High Schools Taylor High School (Katy)
School District 30 - Katy
Others
Senior Community No
Restrictions Deed Restrictions
Tax ID 117-154-001-0003
Energy Description Ceiling Fans
Acceptable Financing Cash Sale, Conventional, FHA, VA
Tax Rate 1.9195
Disclosures Mud, Sellers Disclosure
Listing Terms Cash Sale, Conventional, FHA, VA
Financing Cash Sale,Conventional,FHA,VA
Special Listing Condition Mud, Sellers Disclosure
Read Less

Bought with Compass RE Texas, LLC - The Heights
GET MORE INFORMATION




